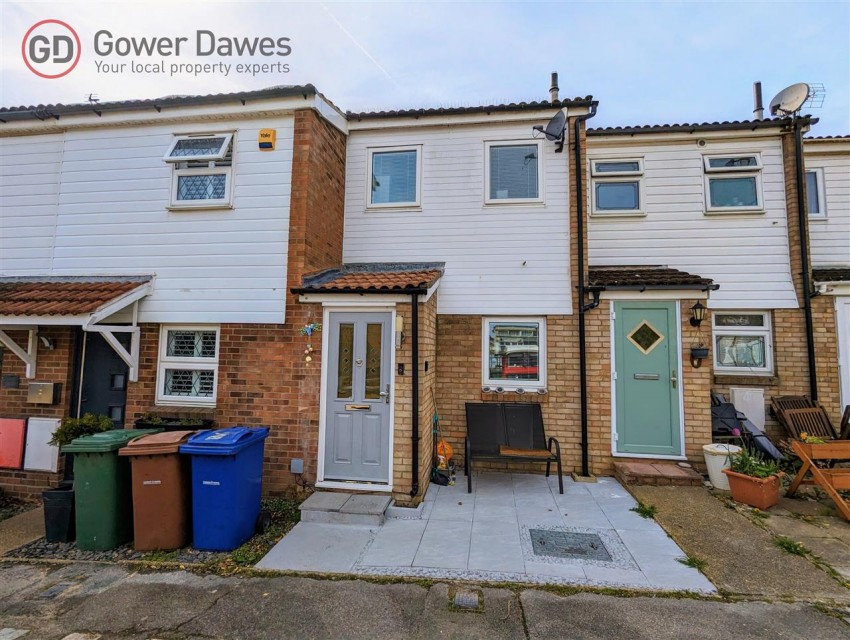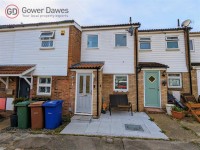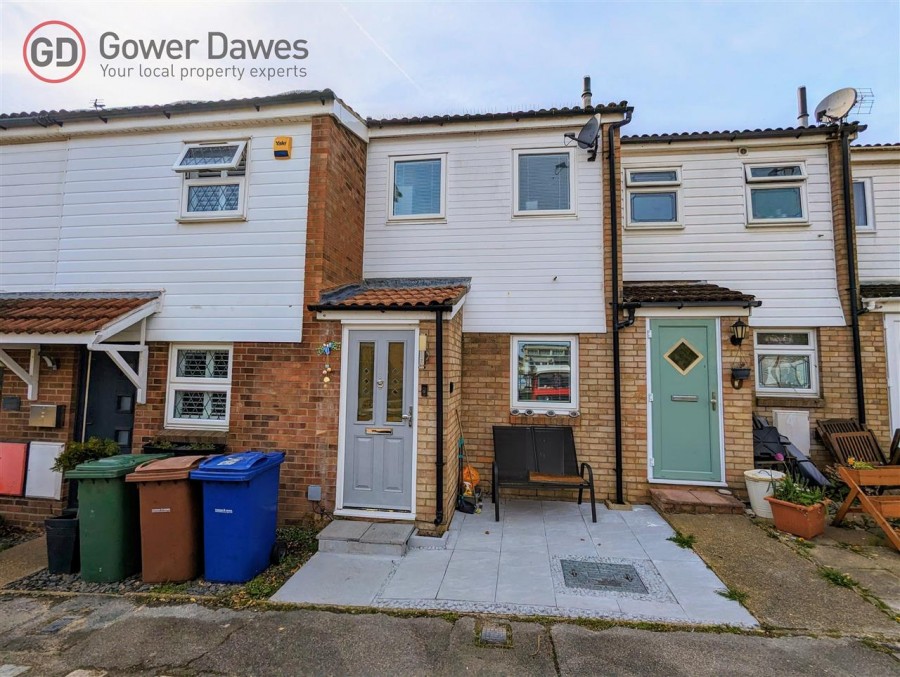Property Details
2 1 1
*WALKING DISTANCE TO TRAIN STATION* Well presented two bedroom terrace in a cul-de-sac location of Linford village.
The property boasts allocated off street parking plus an additional garage in block. You enter the property via an entry porch leading to an immaculately presented kitchen & an extended open plan lounge dining area; two first floor bedrooms with a family bathroom. West facing rear garden consisting of artificial lawn & composite decking.
East Tilbury C2C train station is located with 0.5 miles of the property and provides links into East & Central London. A13/M25 road links are easily accessible with popular schools, shops & large green spaces also within a close proximity.
EPC rating: Band C
Council tax band 2024/25: Band B £1,587.18
Please contact Gower Dawes for further details 01375 859999.
Kitchen 3.26m (10' 8') x 4.70m (15' 5')
Lounge 3.26m (10' 8') x 4.72m (15' 6')
Porch 0.90m (2' 11') x 1.23m (4' 0')
Master Bedroom 3.25m (10' 8') x 2.68m (8' 10')
Bedroom Two 1.78m (5' 10') x 3.73m (12' 3')
Bathroom 1.35m (4' 5') x 2.71m (8' 11')
Garden 3.62m (11' 11') x 9.82m (32' 3')
Parking
Garage
The property boasts allocated off street parking plus an additional garage in block. You enter the property via an entry porch leading to an immaculately presented kitchen & an extended open plan lounge dining area; two first floor bedrooms with a family bathroom. West facing rear garden consisting of artificial lawn & composite decking.
East Tilbury C2C train station is located with 0.5 miles of the property and provides links into East & Central London. A13/M25 road links are easily accessible with popular schools, shops & large green spaces also within a close proximity.
EPC rating: Band C
Council tax band 2024/25: Band B £1,587.18
Please contact Gower Dawes for further details 01375 859999.
Kitchen 3.26m (10' 8') x 4.70m (15' 5')
Lounge 3.26m (10' 8') x 4.72m (15' 6')
Porch 0.90m (2' 11') x 1.23m (4' 0')
Master Bedroom 3.25m (10' 8') x 2.68m (8' 10')
Bedroom Two 1.78m (5' 10') x 3.73m (12' 3')
Bathroom 1.35m (4' 5') x 2.71m (8' 11')
Garden 3.62m (11' 11') x 9.82m (32' 3')
Parking
Garage







