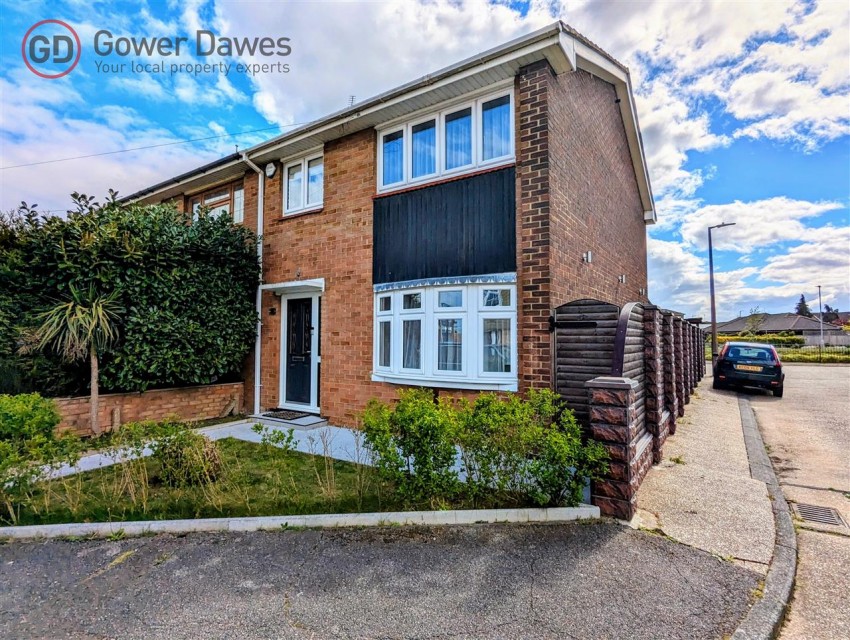Property Details
3 1 2
*NO ONWARD CHAIN* Three bedroom end terraced property decorated to a high standard.
The ground floor consists of a spacious entrance hallway; family lounge; modern kitchen diner with integrated oven & hob; utility / storage area; ground floor cloakroom. Electric underfloor heating to kitchen, utility & WC.
The first floor features a landing area; appealing bathroom with underfloor heating; three good sized bedrooms with fitted wardrobe to master; loft storage with pull down ladder.
Further features include double glazing, gas central heating and an air ventilation system.
Externally the garden boasts rear access and overall is in a very presentable condition. The garden consists of a covered decking area attached to the house, lawn area, further decking next to a storage shed and a covered barbecue area on a resin patio.
The area provides excellent access to a13/m25 road links and is with a close proximity of local school, shops & bus links.
An internal viewing is higher recommended to appreciate what this property has to offer. Please contact Gower Dawes for further details 01375 859999.
Hallway 1.89m (6' 2') x 3.77m (12' 4')
Lounge 3.53m (11' 7') x 4.70m (15' 5')
Kitchen 2.92m (9' 7') x 3.16m (10' 4')
Utility room 2.16m (7' 1') x 2.07m (6' 9')
Ground floor cloakroom 1.25m (4' 1') x 0.79m (2' 7')
Landing 2.40m (7' 10') x 3.47m (11' 5')
Bedroom One 3.04m (10' 0') x 3.88m (12' 9')
+ Built in wardrobe
Bedroom Two 3.08m (10' 1') x 3.22m (10' 7')
Bedroom Three 2.46m (8' 1') x 2.92m (9' 7')
Bathroom 2.32m (7' 7') x 1.72m (5' 8')
Garden 6.89m (22' 7') x 12.50m (41' 0')
Rear
The ground floor consists of a spacious entrance hallway; family lounge; modern kitchen diner with integrated oven & hob; utility / storage area; ground floor cloakroom. Electric underfloor heating to kitchen, utility & WC.
The first floor features a landing area; appealing bathroom with underfloor heating; three good sized bedrooms with fitted wardrobe to master; loft storage with pull down ladder.
Further features include double glazing, gas central heating and an air ventilation system.
Externally the garden boasts rear access and overall is in a very presentable condition. The garden consists of a covered decking area attached to the house, lawn area, further decking next to a storage shed and a covered barbecue area on a resin patio.
The area provides excellent access to a13/m25 road links and is with a close proximity of local school, shops & bus links.
An internal viewing is higher recommended to appreciate what this property has to offer. Please contact Gower Dawes for further details 01375 859999.
Hallway 1.89m (6' 2') x 3.77m (12' 4')
Lounge 3.53m (11' 7') x 4.70m (15' 5')
Kitchen 2.92m (9' 7') x 3.16m (10' 4')
Utility room 2.16m (7' 1') x 2.07m (6' 9')
Ground floor cloakroom 1.25m (4' 1') x 0.79m (2' 7')
Landing 2.40m (7' 10') x 3.47m (11' 5')
Bedroom One 3.04m (10' 0') x 3.88m (12' 9')
+ Built in wardrobe
Bedroom Two 3.08m (10' 1') x 3.22m (10' 7')
Bedroom Three 2.46m (8' 1') x 2.92m (9' 7')
Bathroom 2.32m (7' 7') x 1.72m (5' 8')
Garden 6.89m (22' 7') x 12.50m (41' 0')
Rear





