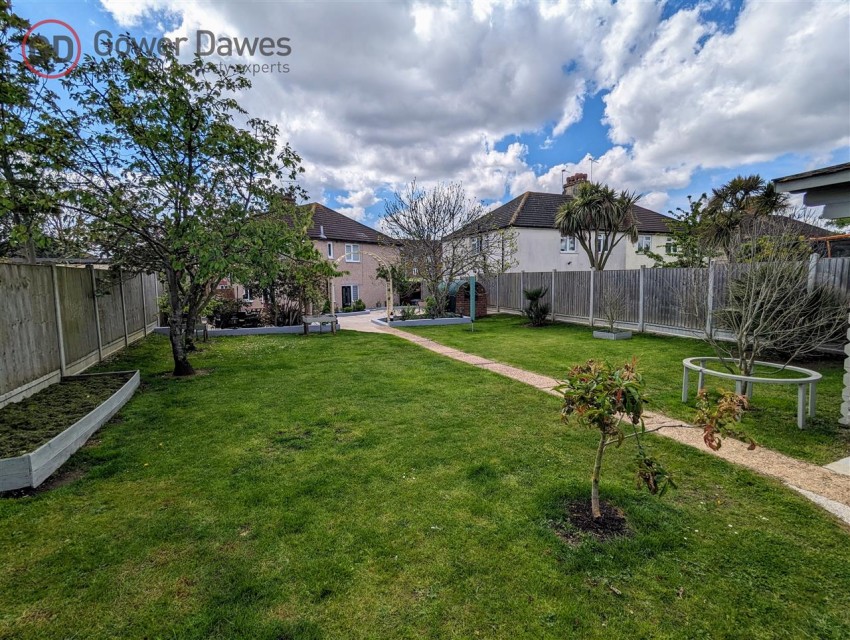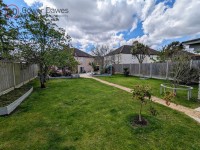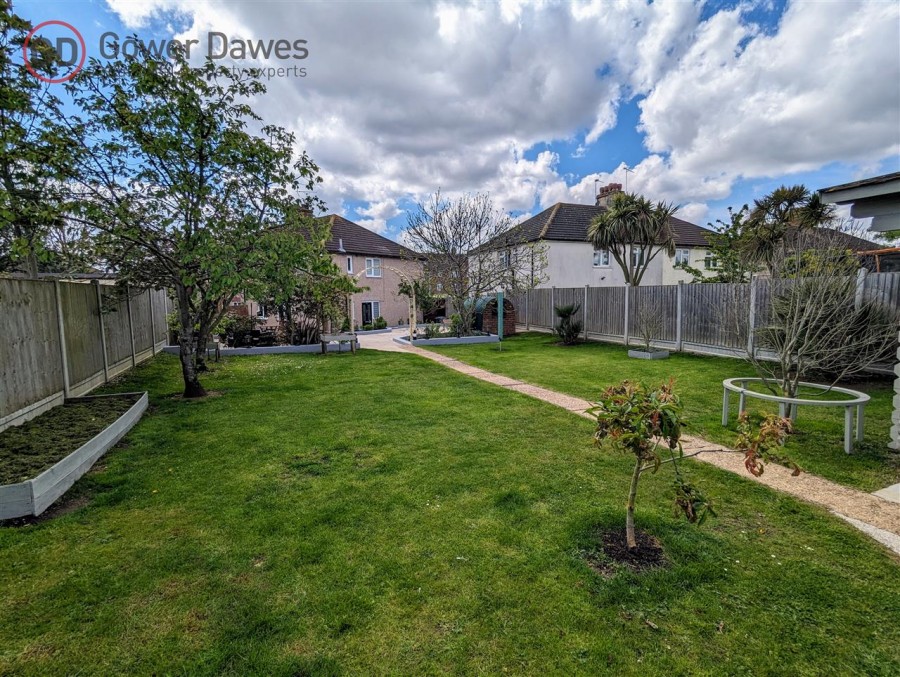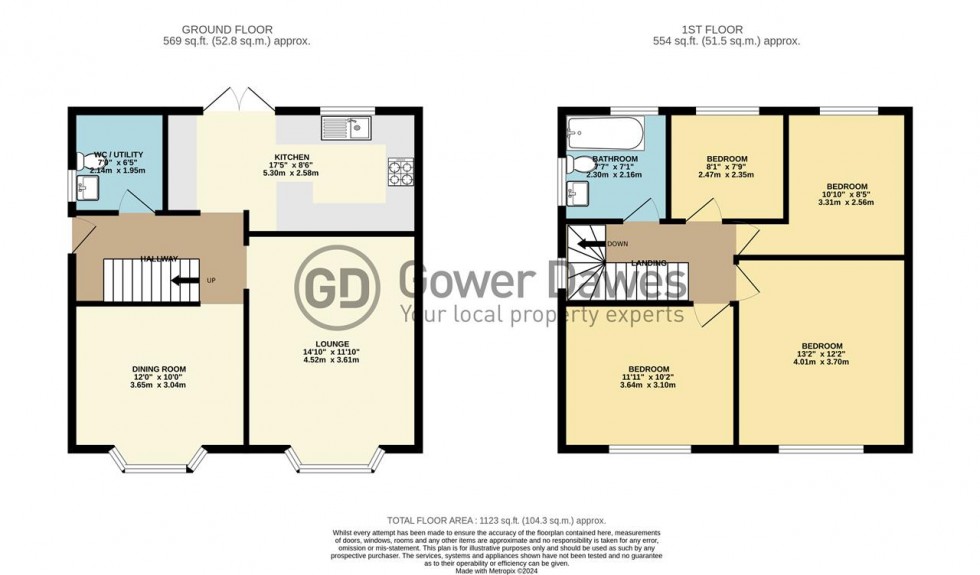Property Details
4 2 2
*NO ONWARD CHAIN* *150ft PLOT* Four bedroom semi detached property with an impressive plot with multiple outbuildings.
Externally the property features plentiful rear off street parking accessed via rear automatic gates; garage with electric supply & inspection pit; spacious summer house with own electric supply & (steam) shower room; large lawn area with various trees, large patio with a pergola and a repurposed air raid shelter. Approximately 150ft rear garden.
Internally the property has been decorated to a high standard and boasts a modern kitchen with some integrated appliances & water filtration system; family lounge; separate dining room; ground floor WC with utility space; spacious entrance hallway; first floor landing; generous bathroom space; four double bedrooms and a spacious loft with a ladder & lighting.
Further features include: Electric heated flooring in the kitchen, triple glazing throughout, gas central heating.
The location boasts excellent links to a13/m25 road links and is within walking distance of popular schools, local shops & bus links. The front of the property overlooks a green space and is both secluded & set back from the main road.
A viewing is highly recommended in order to truly appreciate what this property has to offer.
Please contact Gower Dawes for further details 01375 859999.
EPC rating: D
Council Tax band: C £1,813.92 per annum
Kitchen 5.31m (17' 5') x 2.58m (8' 6')
Lounge 3.61m (11' 10') x 4.52m (14' 10')
Dining Room 3.64m (11' 11') x 3.04m (10' 0')
Entrance Hallway 3.63m (11' 11') x 1.93m (6' 4')
Utility room / WC 1.95m (6' 5') x 2.14m (7' 0')
Landing 3.64m (11' 11') x 1.80m (5' 11')
Master Bedroom 3.70m (12' 2') x 4.01m (13' 2')
Bedroom Two 3.64m (11' 11') x 3.10m (10' 2')
Bedroom Three 2.56m (8' 5') x 3.31m (10' 10')
Bedroom Four 2.47m (8' 1') x 2.35m (7' 9')
Bathroom 2.16m (7' 1') x 2.30m (7' 7')
Garden 16.00m (52' 6') x 46.00m (150' 11') approximate
Summer House 4.73m (15' 6') x 5.71m (18' 9')
Summer House WC 1.21m (4' 0') x 2.00m (6' 7')
Driveway
Garage 4.19m (13' 9') x 6.62m (21' 9')
Externally the property features plentiful rear off street parking accessed via rear automatic gates; garage with electric supply & inspection pit; spacious summer house with own electric supply & (steam) shower room; large lawn area with various trees, large patio with a pergola and a repurposed air raid shelter. Approximately 150ft rear garden.
Internally the property has been decorated to a high standard and boasts a modern kitchen with some integrated appliances & water filtration system; family lounge; separate dining room; ground floor WC with utility space; spacious entrance hallway; first floor landing; generous bathroom space; four double bedrooms and a spacious loft with a ladder & lighting.
Further features include: Electric heated flooring in the kitchen, triple glazing throughout, gas central heating.
The location boasts excellent links to a13/m25 road links and is within walking distance of popular schools, local shops & bus links. The front of the property overlooks a green space and is both secluded & set back from the main road.
A viewing is highly recommended in order to truly appreciate what this property has to offer.
Please contact Gower Dawes for further details 01375 859999.
EPC rating: D
Council Tax band: C £1,813.92 per annum
Kitchen 5.31m (17' 5') x 2.58m (8' 6')
Lounge 3.61m (11' 10') x 4.52m (14' 10')
Dining Room 3.64m (11' 11') x 3.04m (10' 0')
Entrance Hallway 3.63m (11' 11') x 1.93m (6' 4')
Utility room / WC 1.95m (6' 5') x 2.14m (7' 0')
Landing 3.64m (11' 11') x 1.80m (5' 11')
Master Bedroom 3.70m (12' 2') x 4.01m (13' 2')
Bedroom Two 3.64m (11' 11') x 3.10m (10' 2')
Bedroom Three 2.56m (8' 5') x 3.31m (10' 10')
Bedroom Four 2.47m (8' 1') x 2.35m (7' 9')
Bathroom 2.16m (7' 1') x 2.30m (7' 7')
Garden 16.00m (52' 6') x 46.00m (150' 11') approximate
Summer House 4.73m (15' 6') x 5.71m (18' 9')
Summer House WC 1.21m (4' 0') x 2.00m (6' 7')
Driveway
Garage 4.19m (13' 9') x 6.62m (21' 9')








