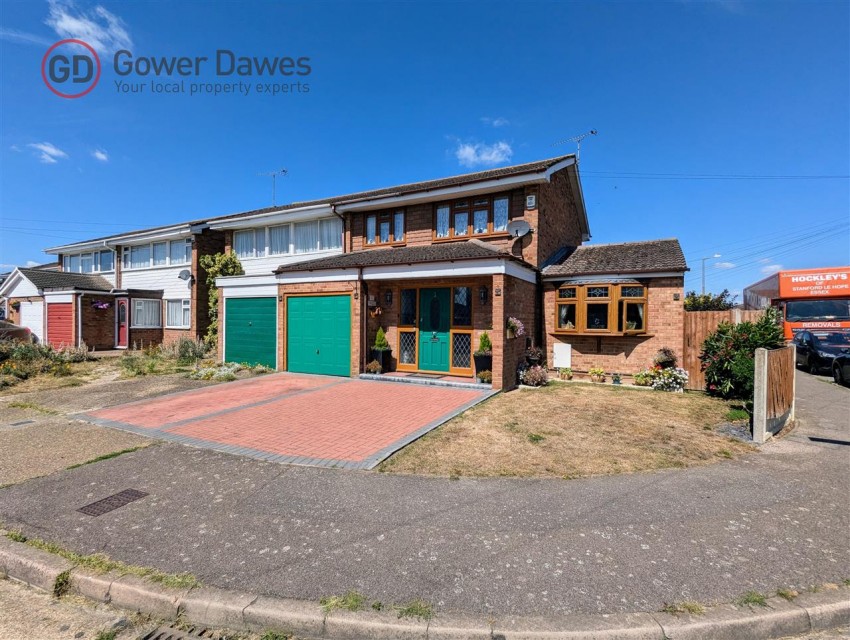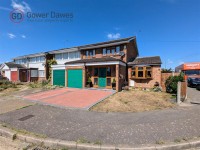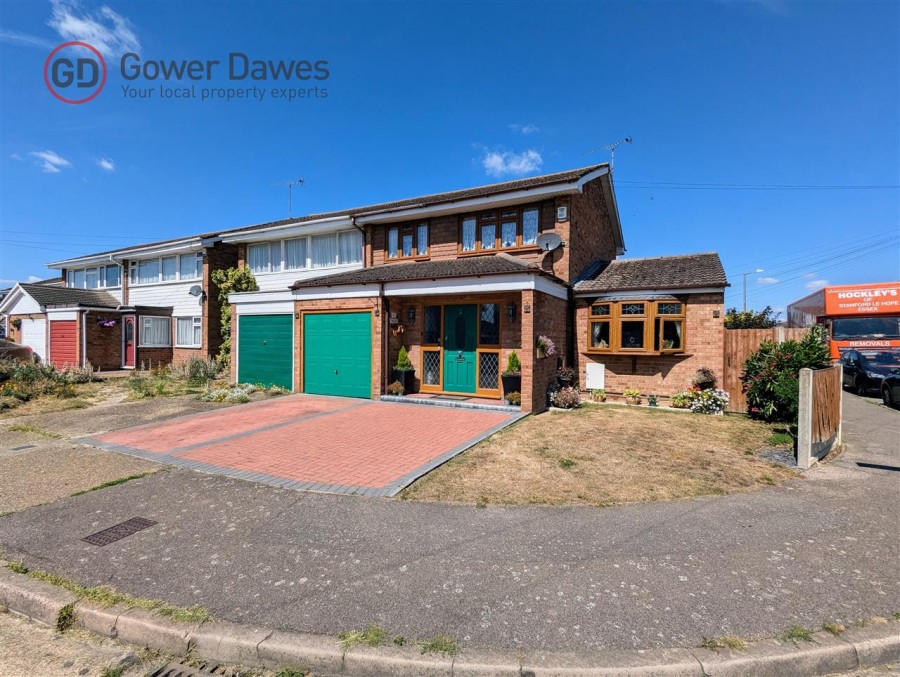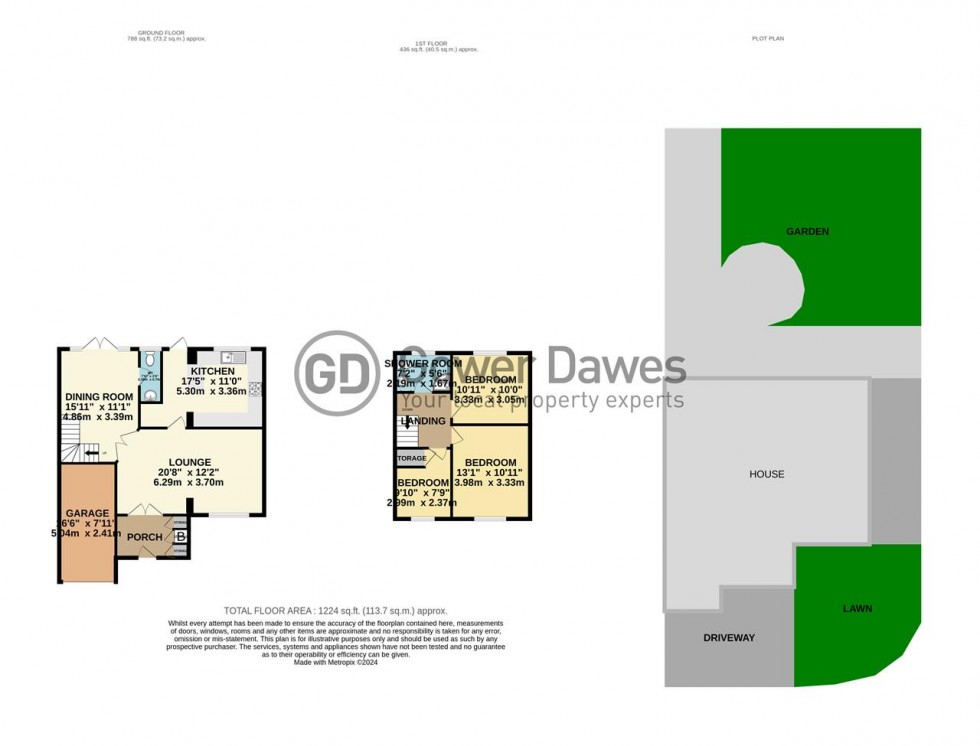Property Details
3 2 2
Extended three bedroom semi detached property in a sought-after location.
Externally the property boasts a front driveway providing parking for 2 vehicles, further parking via an integral garage and side access to a spacious and well presented rear garden.
Internally you enter the property via a spacious entrance lobby with multiple storage cupboards, good sized family lounge, separate dining room, ground floor cloakroom, generous sized kitchen, first floor landing, shower room, and three first floor bedrooms (2 doubles, 1 single).
The location provides excellent access to local shops & schools and is within a short walk of East Tilbury main line train station providing access into central London. A13/M25 road links are easily accessible.
EPC: D
Council tax band 2024/25: Band C £1,813.92 per annum
Please contact Gower Dawes for further details.
Entrance lobby 1.81m (5' 11') x 2.46m (8' 1')
+ Built-in storage cupboards
Lounge 3.70m (12' 2') x 6.29m (20' 8')
Dining Room 4.86m (15' 11') x 3.39m (11' 1')
Ground Floor Cloakroom 2.28m (7' 6') x 0.76m (2' 6')
Kitchen 3.37m (11' 1') x 4.36m (14' 4')
Integral Garage 2.41m (7' 11') x 5.04m (16' 6')
Bedroom One 3.98m (13' 1') x 3.33m (10' 11')
Bedroom Two 3.05m (10' 0') x 3.33m (10' 11')
Bedroom Three 2.99m (9' 10') x 2.37m (7' 9')
+ Built-in storage cupboard
Landing 2.22m (7' 3') x 2.22m (7' 3')
Bathroom 1.67m (5' 6') x 2.19m (7' 2')
Garden 10.64m (34' 11') x 10.96m (35' 11')
Side access 1.80m (5' 11')
Externally the property boasts a front driveway providing parking for 2 vehicles, further parking via an integral garage and side access to a spacious and well presented rear garden.
Internally you enter the property via a spacious entrance lobby with multiple storage cupboards, good sized family lounge, separate dining room, ground floor cloakroom, generous sized kitchen, first floor landing, shower room, and three first floor bedrooms (2 doubles, 1 single).
The location provides excellent access to local shops & schools and is within a short walk of East Tilbury main line train station providing access into central London. A13/M25 road links are easily accessible.
EPC: D
Council tax band 2024/25: Band C £1,813.92 per annum
Please contact Gower Dawes for further details.
Entrance lobby 1.81m (5' 11') x 2.46m (8' 1')
+ Built-in storage cupboards
Lounge 3.70m (12' 2') x 6.29m (20' 8')
Dining Room 4.86m (15' 11') x 3.39m (11' 1')
Ground Floor Cloakroom 2.28m (7' 6') x 0.76m (2' 6')
Kitchen 3.37m (11' 1') x 4.36m (14' 4')
Integral Garage 2.41m (7' 11') x 5.04m (16' 6')
Bedroom One 3.98m (13' 1') x 3.33m (10' 11')
Bedroom Two 3.05m (10' 0') x 3.33m (10' 11')
Bedroom Three 2.99m (9' 10') x 2.37m (7' 9')
+ Built-in storage cupboard
Landing 2.22m (7' 3') x 2.22m (7' 3')
Bathroom 1.67m (5' 6') x 2.19m (7' 2')
Garden 10.64m (34' 11') x 10.96m (35' 11')
Side access 1.80m (5' 11')








