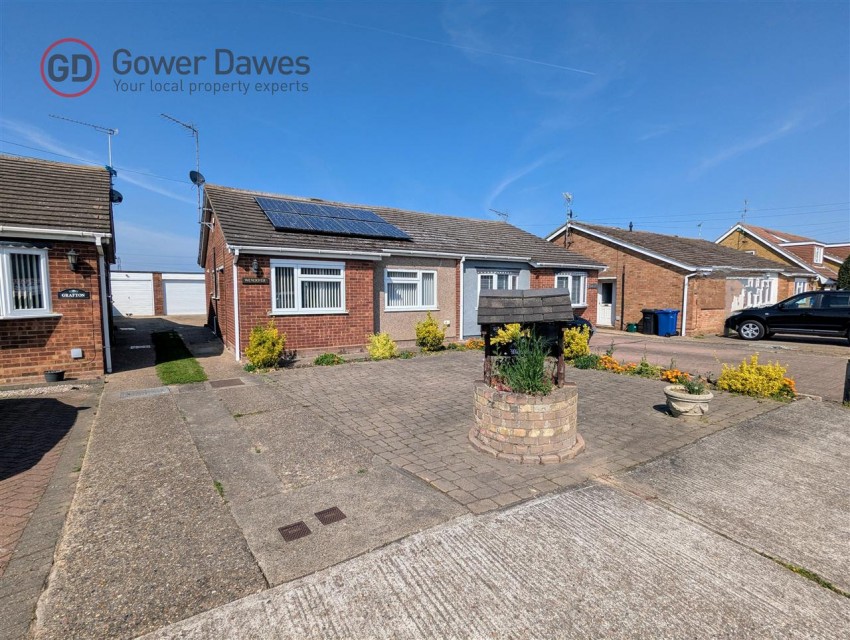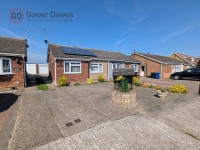Property Details
2 1 1
*NO ONWARD CHAIN* Two bedroom semi detached bungalow in a semi-rural location boasting field views.
Externally the property boast a front driveway with access to a garage (with electric door) via a shared driveway. The garden features a patio area, lawn, storage shed and lovely views to the rear.
Internally you enter via a hallway, two bedrooms boasts plenty of natural light, spacious lounge, conservatory, well presented shower room and a kitchen. Double glazing throughout main property and gas central heating.
Further benefits include solar panels fitted to a south-facing roof which has previously generated approximately £600-£800 per annum for the current owners.
The location boasts plenty of surrounding green spaces whilst still being within a close proximity of shops, schools and main access roads. Close to bus links.
Guide price £375,000 - £400,000
EPC: D
Council tax band 25/26: D
Please contact Gower Dawes for further details 01375 85999.
Important Notice and Disclaimer
Prospective purchasers are advised to take note of the following:
- Contractual Status: These particulars do not constitute, nor are they intended to constitute, part or all of an offer or contract.
- Measurements and Accuracy: The measurements indicated are supplied for guidance only and, as such, must be considered incorrect. Buyers are therefore strongly advised to recheck all property measurements before committing to any related expenditure (such as flooring or custom furniture).
- Condition of Services: Gower Dawes has not tested any apparatus, equipment, fixtures, fittings, or services. It is the buyer's sole responsibility to satisfy themselves as to the working condition and safety of any appliances or systems.
- Legal Verification: The purchaser must instruct their solicitor to verify the legal title of the property and all associated deeds and conveyancing information.
Financial Services Disclosure
Please be advised that Gower Dawes may recommend the services of third parties, including mortgage brokers, solicitors, and removal companies. We may receive a commission or referral fee should you choose to use their services. This referral fee will not affect the amount you pay for the service.
Conservatory 2.66m (8' 9') x 2.82m (9' 3')
Lounge 3.18m (10' 5') x 5.16m (16' 11')
Kitchen 2.72m (8' 11') x 3.15m (10' 4')
Hallway
Bedroom One 3.19m (10' 6') x 4.29m (14' 1')
Bedroom Two 2.69m (8' 10') x 2.70m (8' 10')
Bathroom 1.64m (5' 5') x 2.42m (7' 11')
Garage 2.70m (8' 10') x 5.21m (17' 1')
Garden 5.43m (17' 10') x 16.13m (52' 11')
Externally the property boast a front driveway with access to a garage (with electric door) via a shared driveway. The garden features a patio area, lawn, storage shed and lovely views to the rear.
Internally you enter via a hallway, two bedrooms boasts plenty of natural light, spacious lounge, conservatory, well presented shower room and a kitchen. Double glazing throughout main property and gas central heating.
Further benefits include solar panels fitted to a south-facing roof which has previously generated approximately £600-£800 per annum for the current owners.
The location boasts plenty of surrounding green spaces whilst still being within a close proximity of shops, schools and main access roads. Close to bus links.
Guide price £375,000 - £400,000
EPC: D
Council tax band 25/26: D
Please contact Gower Dawes for further details 01375 85999.
Important Notice and Disclaimer
Prospective purchasers are advised to take note of the following:
- Contractual Status: These particulars do not constitute, nor are they intended to constitute, part or all of an offer or contract.
- Measurements and Accuracy: The measurements indicated are supplied for guidance only and, as such, must be considered incorrect. Buyers are therefore strongly advised to recheck all property measurements before committing to any related expenditure (such as flooring or custom furniture).
- Condition of Services: Gower Dawes has not tested any apparatus, equipment, fixtures, fittings, or services. It is the buyer's sole responsibility to satisfy themselves as to the working condition and safety of any appliances or systems.
- Legal Verification: The purchaser must instruct their solicitor to verify the legal title of the property and all associated deeds and conveyancing information.
Financial Services Disclosure
Please be advised that Gower Dawes may recommend the services of third parties, including mortgage brokers, solicitors, and removal companies. We may receive a commission or referral fee should you choose to use their services. This referral fee will not affect the amount you pay for the service.
Conservatory 2.66m (8' 9') x 2.82m (9' 3')
Lounge 3.18m (10' 5') x 5.16m (16' 11')
Kitchen 2.72m (8' 11') x 3.15m (10' 4')
Hallway
Bedroom One 3.19m (10' 6') x 4.29m (14' 1')
Bedroom Two 2.69m (8' 10') x 2.70m (8' 10')
Bathroom 1.64m (5' 5') x 2.42m (7' 11')
Garage 2.70m (8' 10') x 5.21m (17' 1')
Garden 5.43m (17' 10') x 16.13m (52' 11')






