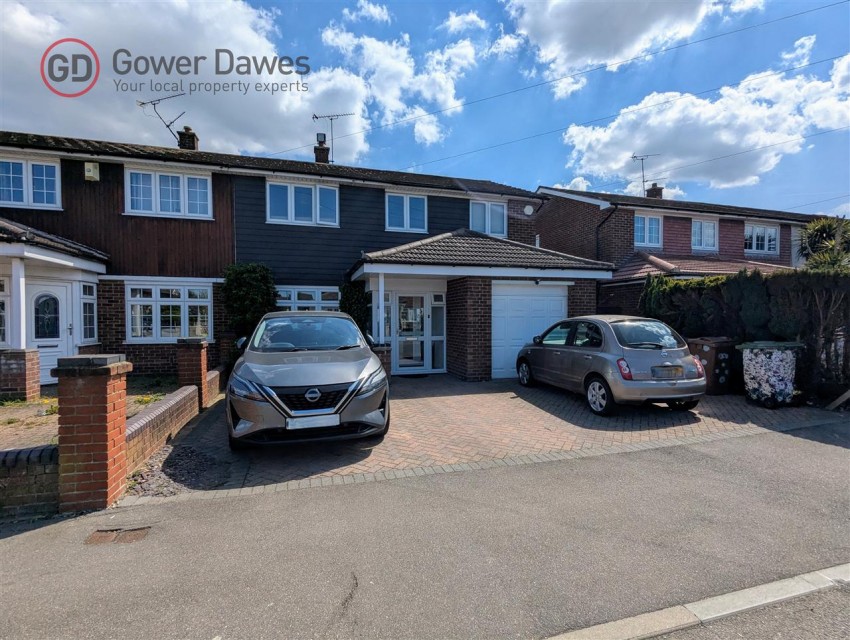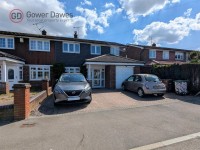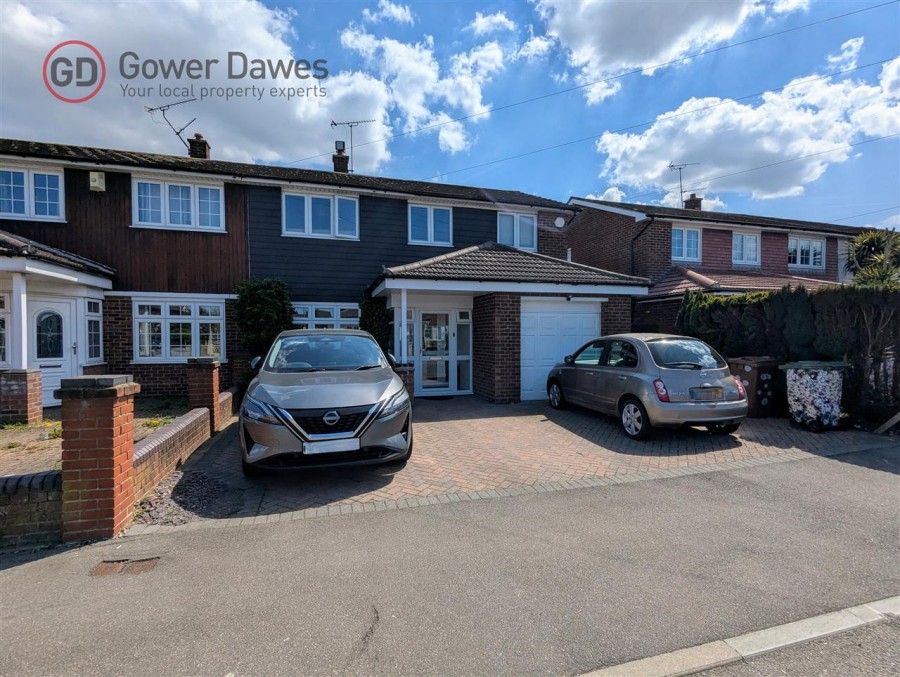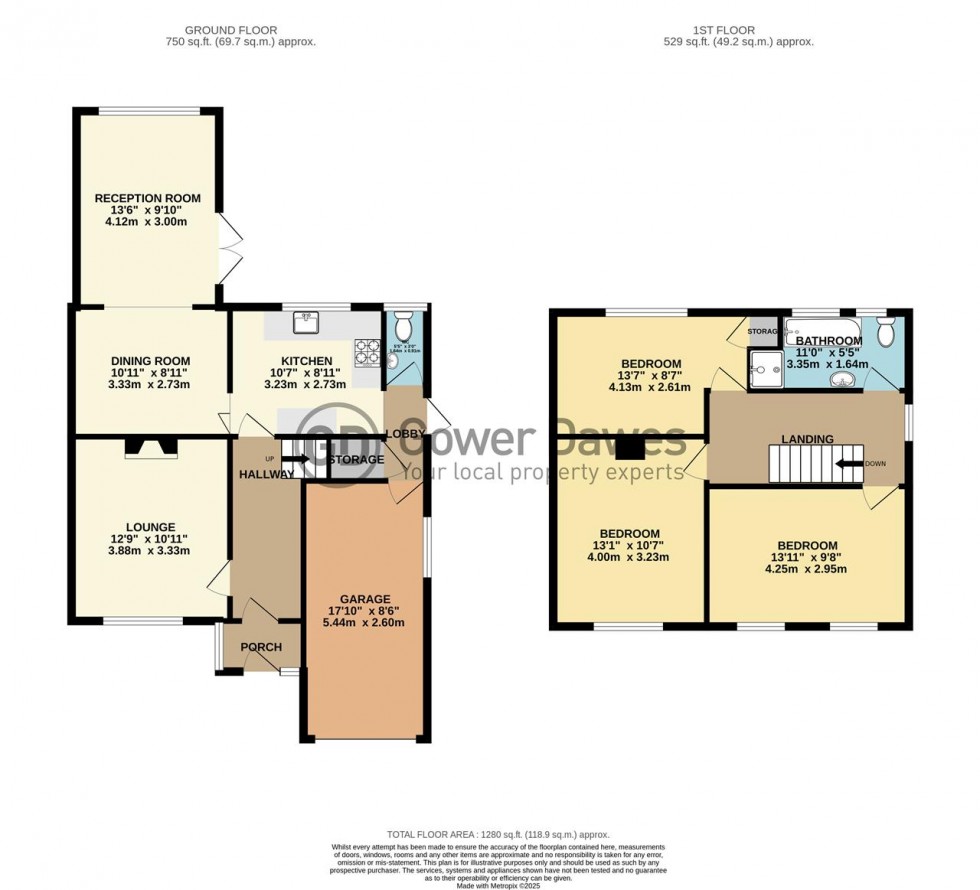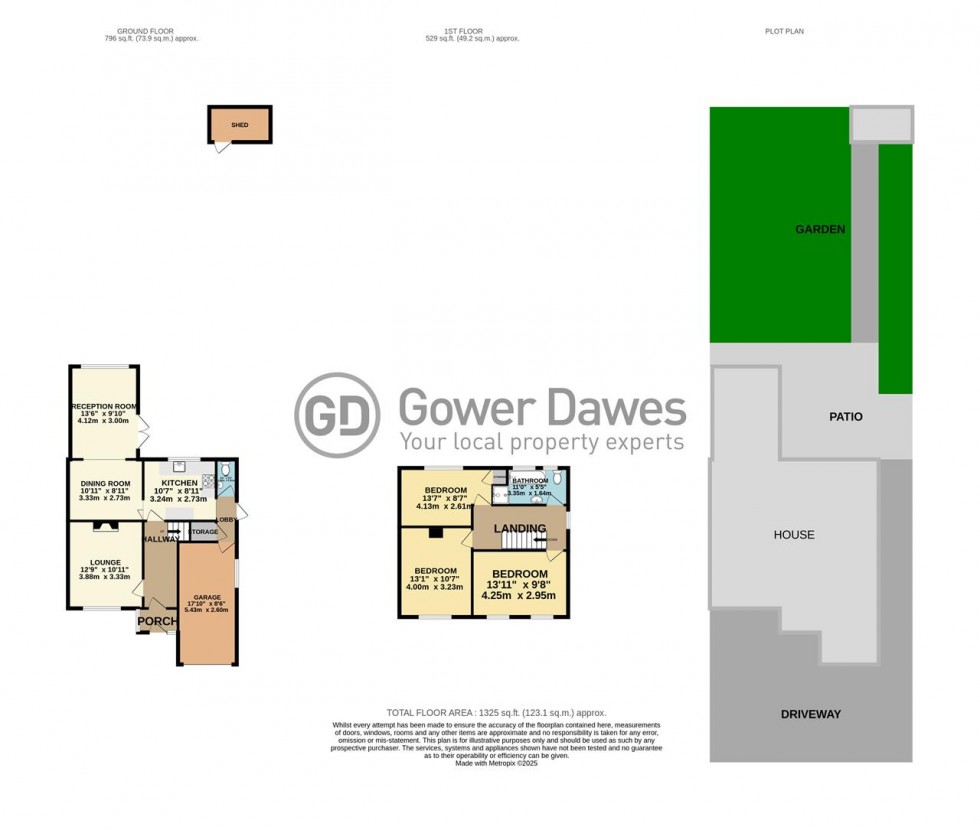Property Details
3 3 1
Situated in a sought-after road bordering Orsett Heath, this extended three-bedroom semi-detached property boasts multiple reception rooms and a desirable south-east facing garden.
The property benefits from excellent travel links into London, with convenient access to A13/M25 road links and nearby bus links to main line train stations. Walking distance to local schools, shops & amenities.
A block-paved front driveway provides multiple car parking spaces, and side access leads to a south-east facing garden with both patio and lawn areas.
The spacious internal accommodation comprises: a front porch, entrance hallway, lounge/potential fourth bedroom, well-presented kitchen, dining area, a further reception room, ground floor cloakroom, internal garage, three good-sized first-floor bedrooms, and a four-piece family bathroom.
Guide price £450,000 - £475,000
EPC: C
Council tax band 25/26: D
Please call to arrange an internal viewing 01375 859999.
Porch 1.78m (5' 10') x 1.05m (3' 5')
Lounge 3.34m (10' 11') x 3.88m (12' 9')
Kitchen 3.23m (10' 7') x 2.55m (8' 4')
Dining Room 3.31m (10' 10') x 2.72m (8' 11')
Reception room 3.03m (9' 11') x 4.10m (13' 5')
Hallway 1.53m (5' 0') x 3.96m (13' 0')
Ground floor cloakroom 0.92m (3' 0') x 1.62m (5' 4')
Garage 2.61m (8' 7') x 5.45m (17' 11')
Landing 4.40m (14' 5') x 1.84m (6' 0')
Bedroom One 4.42m (14' 6') x 2.95m (9' 8')
Bedroom Two 3.23m (10' 7') x 3.99m (13' 1')
Bedroom Three 4.14m (13' 7') x 2.56m (8' 5')
Bathroom 3.47m (11' 5') x 1.69m (5' 7')
Garden 15.61m (51' 3') x 8.50m (27' 11')
The property benefits from excellent travel links into London, with convenient access to A13/M25 road links and nearby bus links to main line train stations. Walking distance to local schools, shops & amenities.
A block-paved front driveway provides multiple car parking spaces, and side access leads to a south-east facing garden with both patio and lawn areas.
The spacious internal accommodation comprises: a front porch, entrance hallway, lounge/potential fourth bedroom, well-presented kitchen, dining area, a further reception room, ground floor cloakroom, internal garage, three good-sized first-floor bedrooms, and a four-piece family bathroom.
Guide price £450,000 - £475,000
EPC: C
Council tax band 25/26: D
Please call to arrange an internal viewing 01375 859999.
Porch 1.78m (5' 10') x 1.05m (3' 5')
Lounge 3.34m (10' 11') x 3.88m (12' 9')
Kitchen 3.23m (10' 7') x 2.55m (8' 4')
Dining Room 3.31m (10' 10') x 2.72m (8' 11')
Reception room 3.03m (9' 11') x 4.10m (13' 5')
Hallway 1.53m (5' 0') x 3.96m (13' 0')
Ground floor cloakroom 0.92m (3' 0') x 1.62m (5' 4')
Garage 2.61m (8' 7') x 5.45m (17' 11')
Landing 4.40m (14' 5') x 1.84m (6' 0')
Bedroom One 4.42m (14' 6') x 2.95m (9' 8')
Bedroom Two 3.23m (10' 7') x 3.99m (13' 1')
Bedroom Three 4.14m (13' 7') x 2.56m (8' 5')
Bathroom 3.47m (11' 5') x 1.69m (5' 7')
Garden 15.61m (51' 3') x 8.50m (27' 11')

