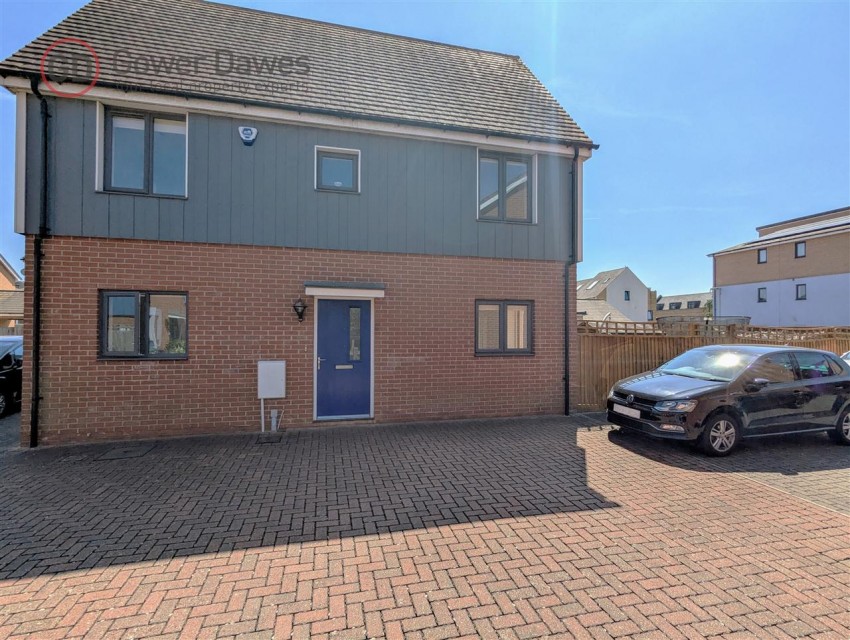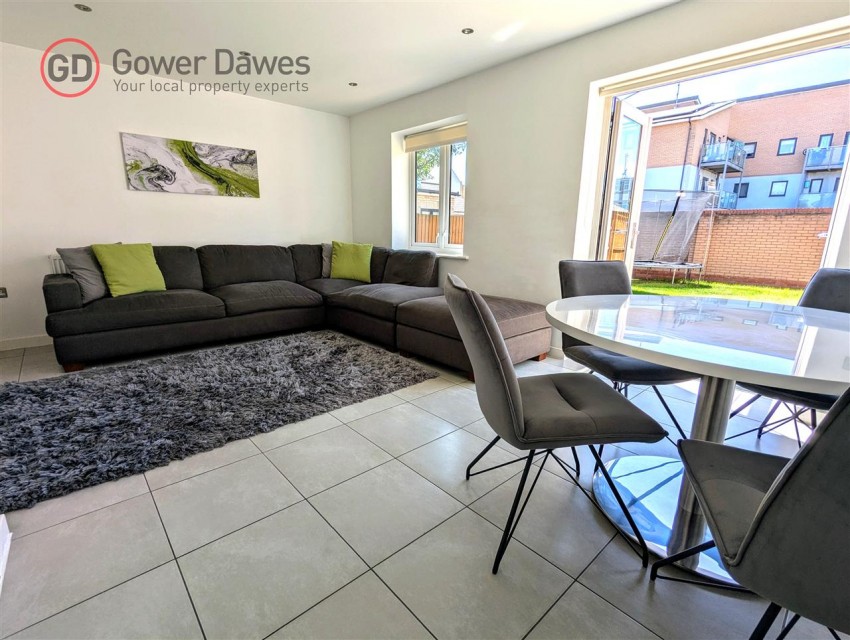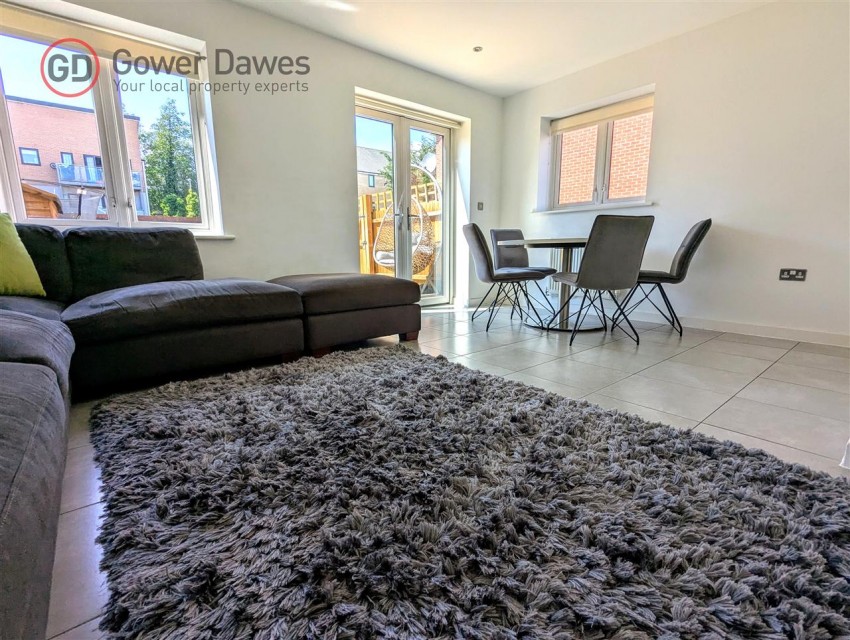Property Details
3 1 2
Located in a cul-de-sac within a popular housing estate, this well-presented, three-bedroom detached property was built in 2013 and benefits from modern features including solar panels, gas central heating, and double glazing throughout.
The accommodation comprises: an airy entrance hallway, lounge with storage cupboard, modern kitchen, ground floor cloakroom, three good-sized bedrooms, and a family bathroom.
Outside, there is parking for at least two vehicles and side access to a west-facing garden. The property is conveniently located, with excellent access to A13/M25 road links and a short walk to South Ockendon train station, shops, and amenities.
Tenure: Freehold
Estate service charge: £80 per annum
EPC: TBC
Council tax band 2025/26: D
Please contact Gower Dawes for further details 01375 859999.
Lounge 5.16m (16' 11') x 3.60m (11' 10')
Kitchen 2.97m (9' 9') x 2.73m (8' 11')
Ground Floor Cloakroom 1.90m (6' 3') x 1.46m (4' 9')
Entrance Hallway 2.03m (6' 8') x 4.65m (15' 3')
Master Bedroom 5.18m (17' 0') x 2.69m (8' 10')
Bedroom Two 2.99m (9' 10') x 3.13m (10' 3')
Bedroom Three 3.13m (10' 3') x 2.01m (6' 7')
Bathroom 1.96m (6' 5') x 2.07m (6' 9')
Garden 7.15m (23' 5') x 10.75m (35' 3')
The accommodation comprises: an airy entrance hallway, lounge with storage cupboard, modern kitchen, ground floor cloakroom, three good-sized bedrooms, and a family bathroom.
Outside, there is parking for at least two vehicles and side access to a west-facing garden. The property is conveniently located, with excellent access to A13/M25 road links and a short walk to South Ockendon train station, shops, and amenities.
Tenure: Freehold
Estate service charge: £80 per annum
EPC: TBC
Council tax band 2025/26: D
Please contact Gower Dawes for further details 01375 859999.
Lounge 5.16m (16' 11') x 3.60m (11' 10')
Kitchen 2.97m (9' 9') x 2.73m (8' 11')
Ground Floor Cloakroom 1.90m (6' 3') x 1.46m (4' 9')
Entrance Hallway 2.03m (6' 8') x 4.65m (15' 3')
Master Bedroom 5.18m (17' 0') x 2.69m (8' 10')
Bedroom Two 2.99m (9' 10') x 3.13m (10' 3')
Bedroom Three 3.13m (10' 3') x 2.01m (6' 7')
Bathroom 1.96m (6' 5') x 2.07m (6' 9')
Garden 7.15m (23' 5') x 10.75m (35' 3')







