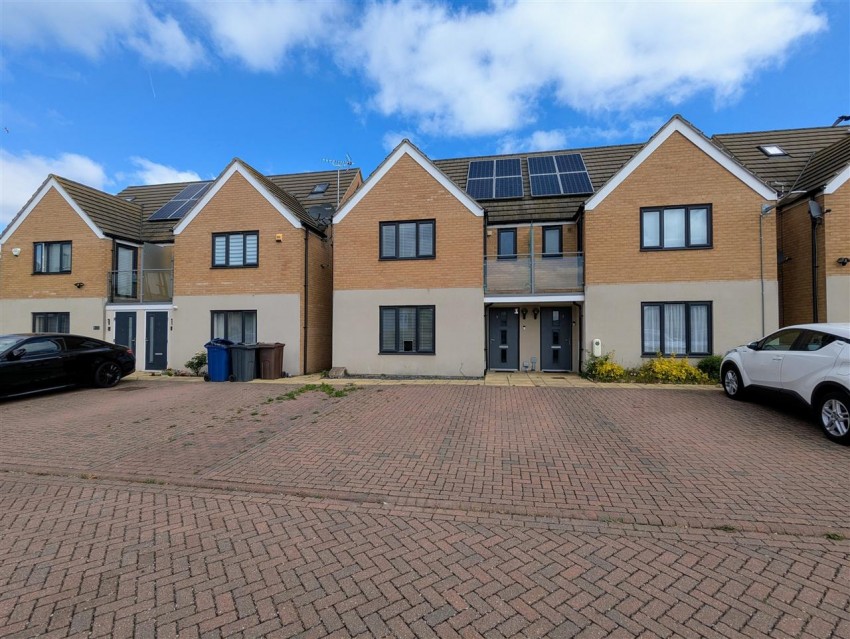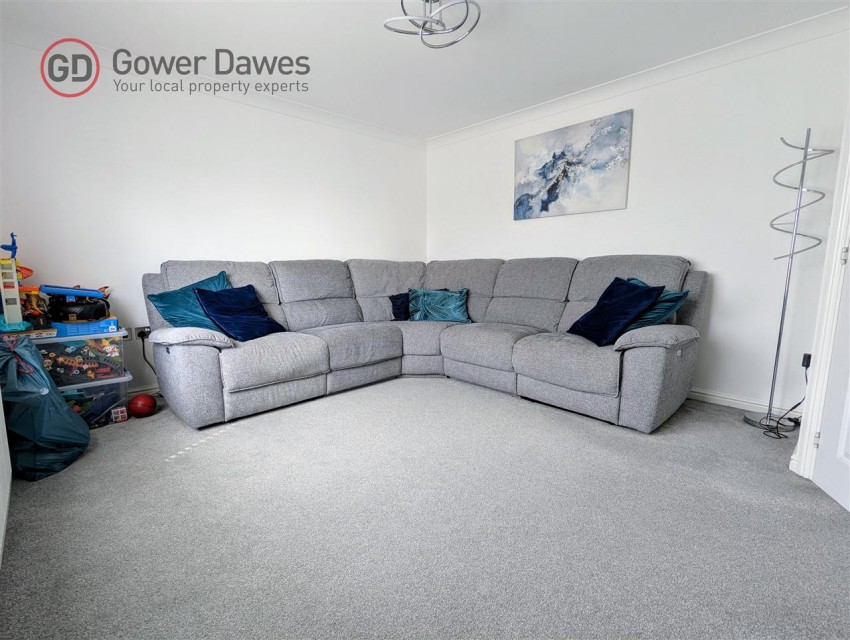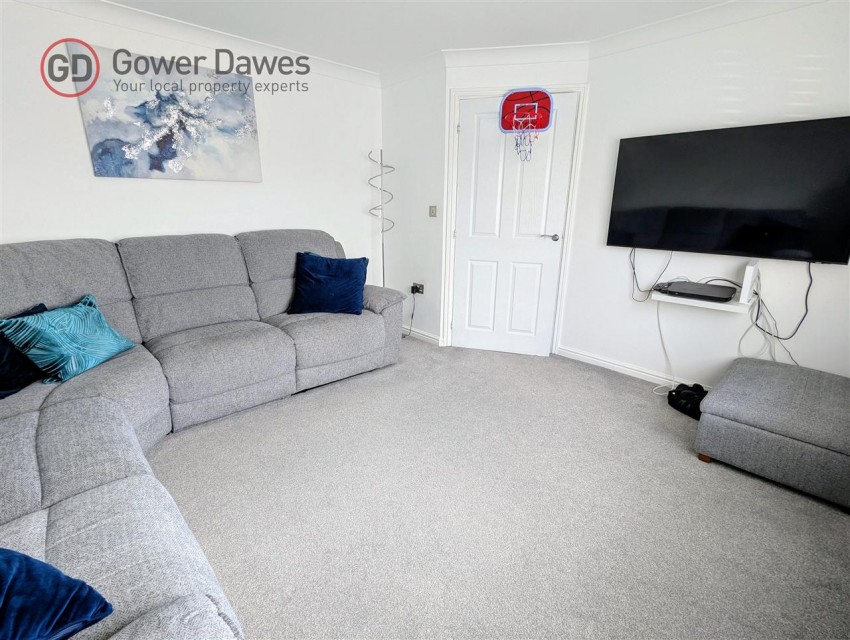Property Details
4 1 4
GUIDE PRICE £500,000 - £550,000
Immaculately presented & recently refurbished FOUR bedroom semi detached property in a sought after development.
The property is located within close proximity of South Ockendon C2C train station, local schools, shops and A13/M25 road links.
Externally the house benefits from off street parking to the front, a low maintenance rear garden with newly installed artificial grass, side access and solar panels on the roof.
Internal features include a ground floor WC, spacious utility room, newly fitted kitchen diner, family lounge, four double bedrooms, modern bathroom, two en-suites and a balcony from the master bedroom with park views.
Further features include double glazing & Hive controlled gas central heating throughout.
Call now to arrange your internal viewing - 01375 859999 - Gower Dawes.
Important Notice and Disclaimer
Prospective purchasers are advised to take note of the following:
- Contractual Status: These particulars do not constitute, nor are they intended to constitute, part or all of an offer or contract.
- Measurements and Accuracy: The measurements indicated are supplied for guidance only and, as such, must be considered incorrect. Buyers are therefore strongly advised to recheck all property measurements before committing to any related expenditure (such as flooring or custom furniture).
- Condition of Services: Gower Dawes has not tested any apparatus, equipment, fixtures, fittings, or services. It is the buyer's sole responsibility to satisfy themselves as to the working condition and safety of any appliances or systems.
- Legal Verification: The purchaser must instruct their solicitor to verify the legal title of the property and all associated deeds and conveyancing information.
Financial Services Disclosure
Please be advised that Gower Dawes may recommend the services of third parties, including mortgage brokers, solicitors, and removal companies. We may receive a commission or referral fee should you choose to use their services. This referral fee will not affect the amount you pay for the service.
Lounge 3.95m (13' 0') x 3.53m (11' 7')
Kitchen Diner 2.84m (9' 4') x 5.51m (18' 1')
Master Bedroom 3.27m (10' 9') x 3.92m (12' 10')
En-suite to Master Bedroom 1.81m (5' 11') x 1.56m (5' 1')
Bedroom Two 4.58m (15' 0') x 3.31m (10' 10')
Bedroom Three 2.88m (9' 5') x 2.90m (9' 6')
Bedroom Four 2.89m (9' 6') x 2.52m (8' 3')
Bathroom 2.11m (6' 11') x 1.89m (6' 2')
Garden
- Lighting in flower beds & rear of decking
- Shed with electric supply
Immaculately presented & recently refurbished FOUR bedroom semi detached property in a sought after development.
The property is located within close proximity of South Ockendon C2C train station, local schools, shops and A13/M25 road links.
Externally the house benefits from off street parking to the front, a low maintenance rear garden with newly installed artificial grass, side access and solar panels on the roof.
Internal features include a ground floor WC, spacious utility room, newly fitted kitchen diner, family lounge, four double bedrooms, modern bathroom, two en-suites and a balcony from the master bedroom with park views.
Further features include double glazing & Hive controlled gas central heating throughout.
Call now to arrange your internal viewing - 01375 859999 - Gower Dawes.
Important Notice and Disclaimer
Prospective purchasers are advised to take note of the following:
- Contractual Status: These particulars do not constitute, nor are they intended to constitute, part or all of an offer or contract.
- Measurements and Accuracy: The measurements indicated are supplied for guidance only and, as such, must be considered incorrect. Buyers are therefore strongly advised to recheck all property measurements before committing to any related expenditure (such as flooring or custom furniture).
- Condition of Services: Gower Dawes has not tested any apparatus, equipment, fixtures, fittings, or services. It is the buyer's sole responsibility to satisfy themselves as to the working condition and safety of any appliances or systems.
- Legal Verification: The purchaser must instruct their solicitor to verify the legal title of the property and all associated deeds and conveyancing information.
Financial Services Disclosure
Please be advised that Gower Dawes may recommend the services of third parties, including mortgage brokers, solicitors, and removal companies. We may receive a commission or referral fee should you choose to use their services. This referral fee will not affect the amount you pay for the service.
Lounge 3.95m (13' 0') x 3.53m (11' 7')
Kitchen Diner 2.84m (9' 4') x 5.51m (18' 1')
Master Bedroom 3.27m (10' 9') x 3.92m (12' 10')
En-suite to Master Bedroom 1.81m (5' 11') x 1.56m (5' 1')
Bedroom Two 4.58m (15' 0') x 3.31m (10' 10')
Bedroom Three 2.88m (9' 5') x 2.90m (9' 6')
Bedroom Four 2.89m (9' 6') x 2.52m (8' 3')
Bathroom 2.11m (6' 11') x 1.89m (6' 2')
Garden
- Lighting in flower beds & rear of decking
- Shed with electric supply







