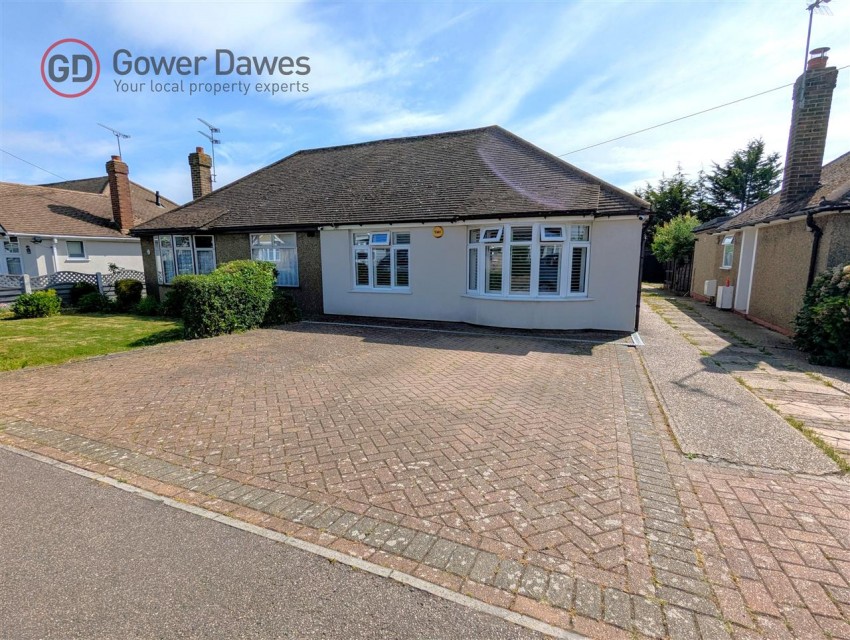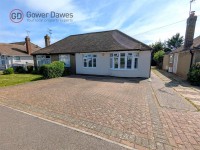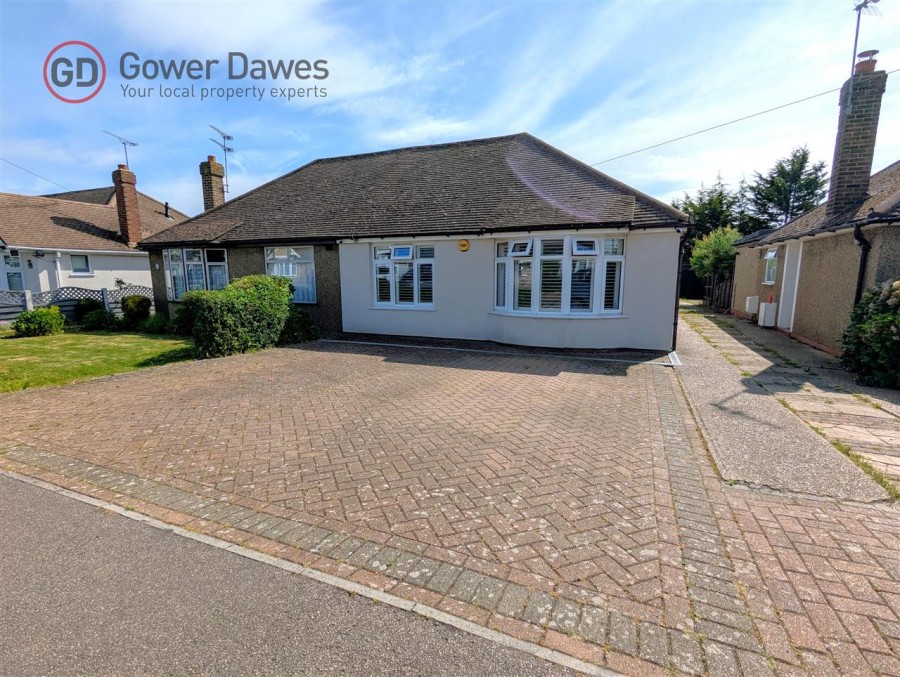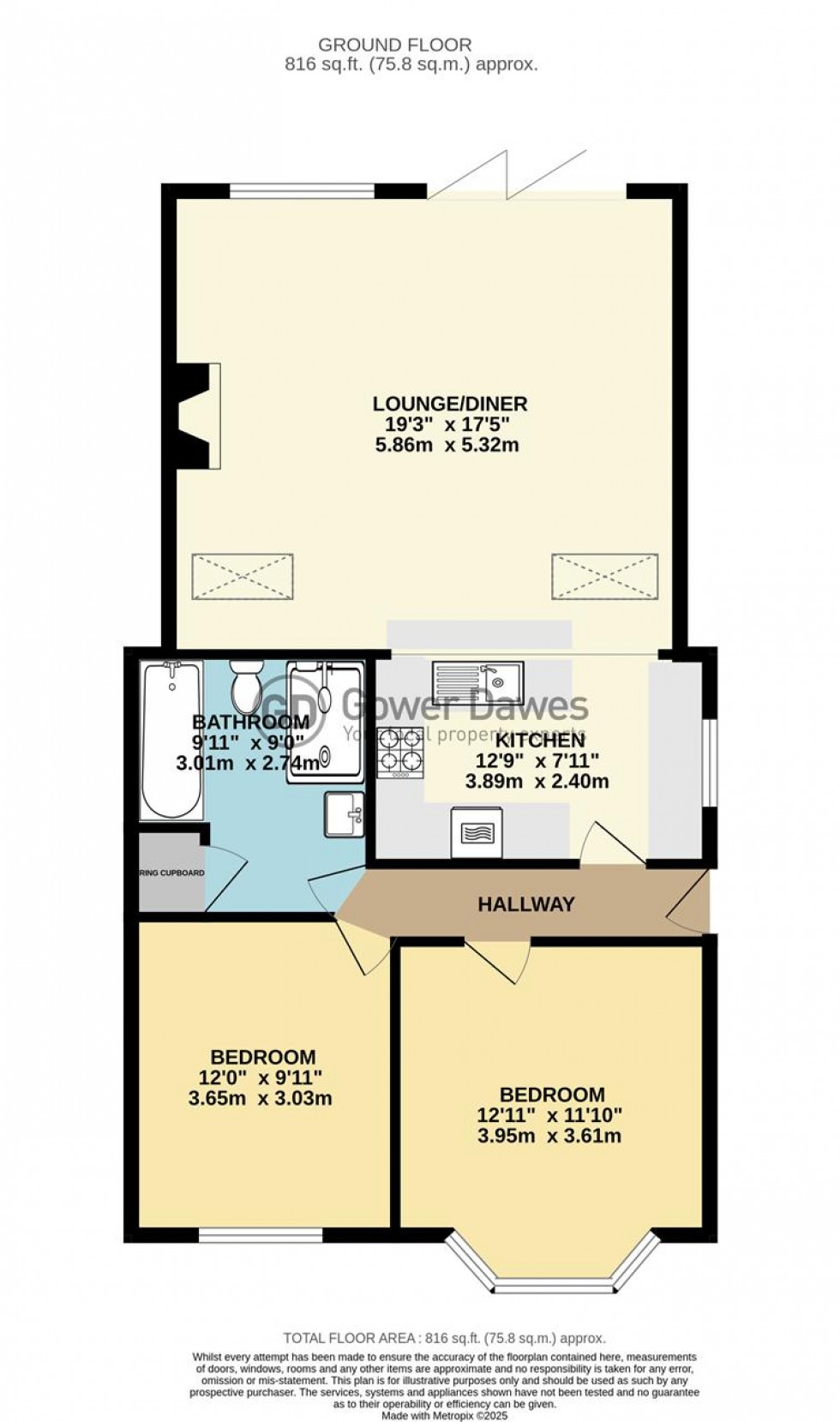Property Details
2 1 1
Immaculately presented two bedroom semi detached bungalow boasting a large single storey extension.
Internal features include an entrance hallway, two double bedrooms, a spacious four piece bathroom and a modern open plan kitchen diner overlooking the garden. Full double glazing, gas central heating, and underfloor heating in the lounge.
Externally the property benefits from a front driveway providing parking for several vehicles, shared driveway leading to a garage with lighting, and a 60ft+ east facing garden with both lawn and a patio area.
The location is highly convenient, being just a few minutes' walk from Wickford High Street. Schools are also in close proximity, and A127/A130 road links are easily accessible. Wickford train station is approximately 0.6 miles walking distance.
EPC: C
Council tax band 2025/26: C
Please contact Gower Dawes for further details 01375 859999.
Kitchen 3.90m (12' 10') x 2.39m (7' 10')
Lounge 5.31m (17' 5') x 5.87m (19' 3')
Master Bedroom 3.61m (11' 10') x 3.36m (3.95 max) (11' 0')
Bedroom Two 3.03m (9' 11') x 3.63m (11' 11')
Bathroom 2.75m (9' 0') x 3.02m (9' 11')
Garden 7.01m (23' 0') x 19.12m (62' 9')
Garage 2.49m (8' 2') x 5.43m (17' 10')
Internal features include an entrance hallway, two double bedrooms, a spacious four piece bathroom and a modern open plan kitchen diner overlooking the garden. Full double glazing, gas central heating, and underfloor heating in the lounge.
Externally the property benefits from a front driveway providing parking for several vehicles, shared driveway leading to a garage with lighting, and a 60ft+ east facing garden with both lawn and a patio area.
The location is highly convenient, being just a few minutes' walk from Wickford High Street. Schools are also in close proximity, and A127/A130 road links are easily accessible. Wickford train station is approximately 0.6 miles walking distance.
EPC: C
Council tax band 2025/26: C
Please contact Gower Dawes for further details 01375 859999.
Kitchen 3.90m (12' 10') x 2.39m (7' 10')
Lounge 5.31m (17' 5') x 5.87m (19' 3')
Master Bedroom 3.61m (11' 10') x 3.36m (3.95 max) (11' 0')
Bedroom Two 3.03m (9' 11') x 3.63m (11' 11')
Bathroom 2.75m (9' 0') x 3.02m (9' 11')
Garden 7.01m (23' 0') x 19.12m (62' 9')
Garage 2.49m (8' 2') x 5.43m (17' 10')








