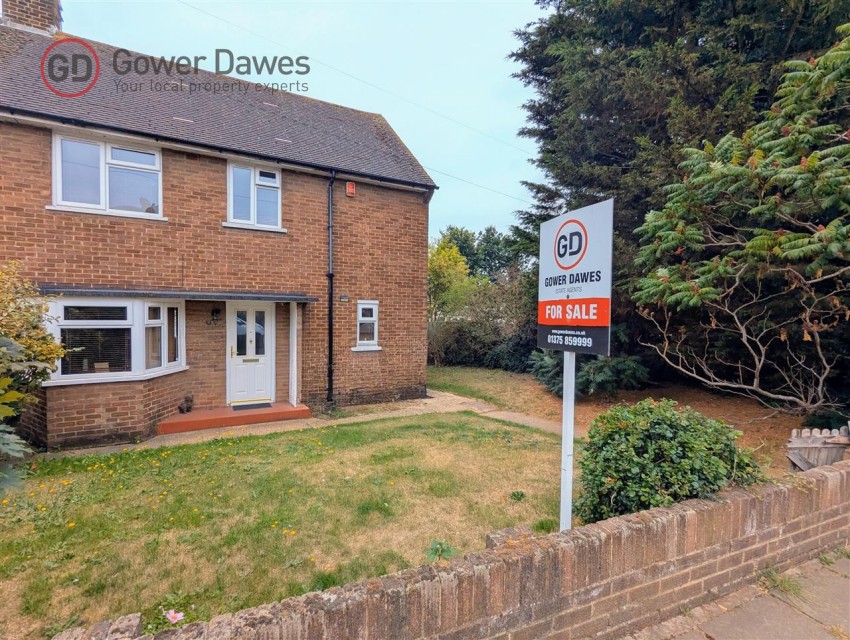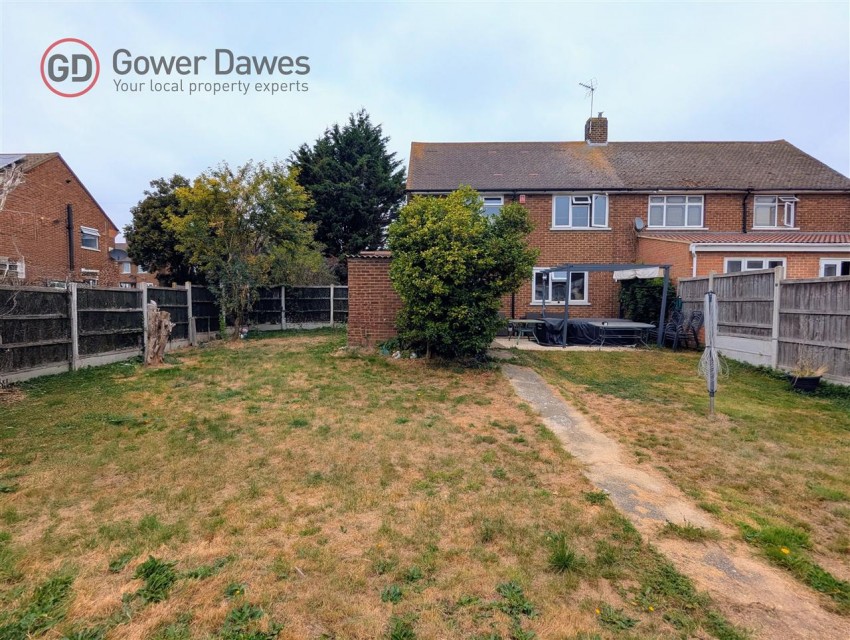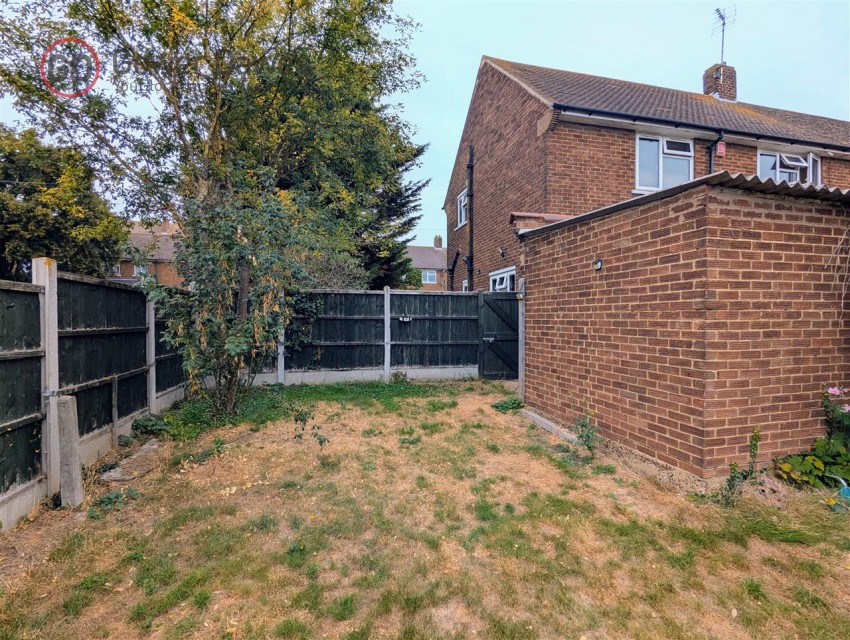Property Details
3 2 1
*CORNER PLOT* Three bedroom semi detached property boasting a corner plot.
The property boasts an entrance hallway, family sized lounge diner, spacious kitchen, three first floor bedrooms and a family bathroom. Further features include double glazing, gas central heating and brick built external storage.
Externally the property benefits from an impressive 6.2meter (20ft) side plot providing an excellent sized garden or even potential for future development (Subject to planning).
The property is ideally located just seconds from the local high street, which offers an array of shops and amenities, with multiple schools within walking distance. A13/M25 road links are also easily accessible.
EPC: D
Council tax band: C (Thurrock Borough Council)
Please contact Gower Dawes for further details.
Lounge 6.79m (22' 3')Max x 4.22m (13' 10')Max
Kitchen 3.55m (11' 8') x 3.26m (10' 8')
Stairs To First Floor Landing
Master Bedroom 4.21m (13' 10')Max x 3.65m (12' 0')Max
Bedroom Two 3.58m (11' 9') x 3.30m (10' 10')
Bedroom Three 3.40m (11' 2') x 2.08m (6' 10')
Bathroom 2.01m (6' 7') x 1.69m (5' 7')
The property boasts an entrance hallway, family sized lounge diner, spacious kitchen, three first floor bedrooms and a family bathroom. Further features include double glazing, gas central heating and brick built external storage.
Externally the property benefits from an impressive 6.2meter (20ft) side plot providing an excellent sized garden or even potential for future development (Subject to planning).
The property is ideally located just seconds from the local high street, which offers an array of shops and amenities, with multiple schools within walking distance. A13/M25 road links are also easily accessible.
EPC: D
Council tax band: C (Thurrock Borough Council)
Please contact Gower Dawes for further details.
Lounge 6.79m (22' 3')Max x 4.22m (13' 10')Max
Kitchen 3.55m (11' 8') x 3.26m (10' 8')
Stairs To First Floor Landing
Master Bedroom 4.21m (13' 10')Max x 3.65m (12' 0')Max
Bedroom Two 3.58m (11' 9') x 3.30m (10' 10')
Bedroom Three 3.40m (11' 2') x 2.08m (6' 10')
Bathroom 2.01m (6' 7') x 1.69m (5' 7')







