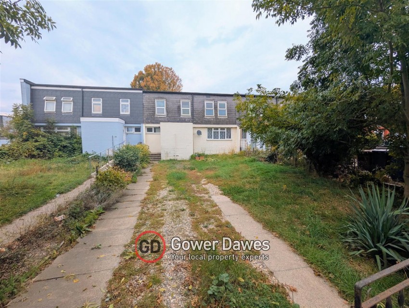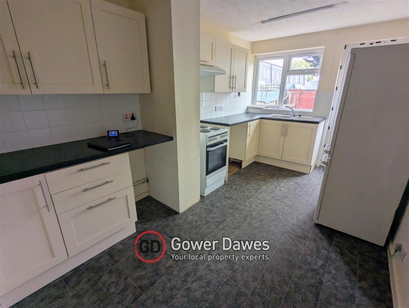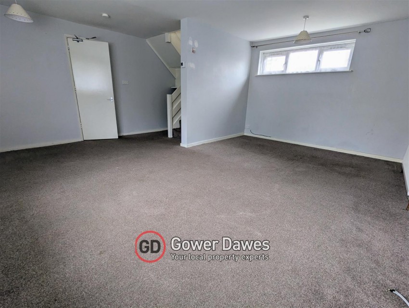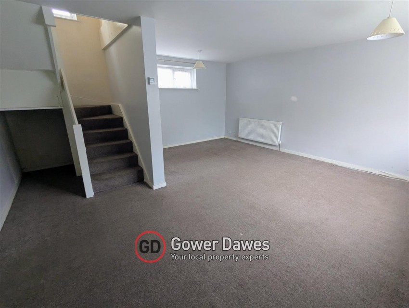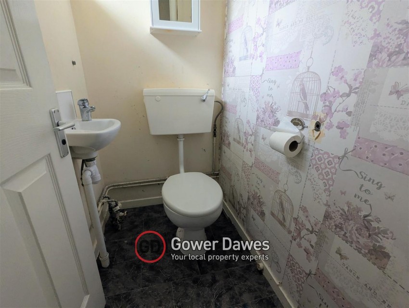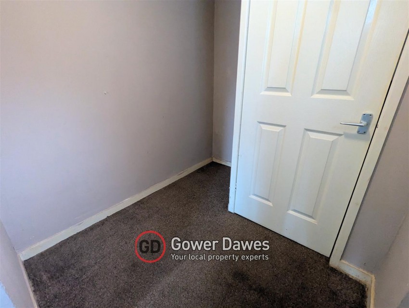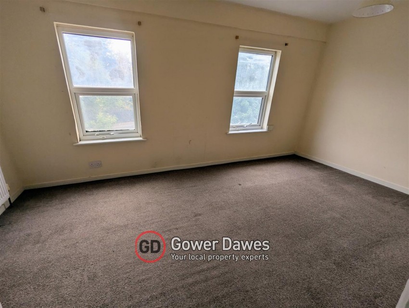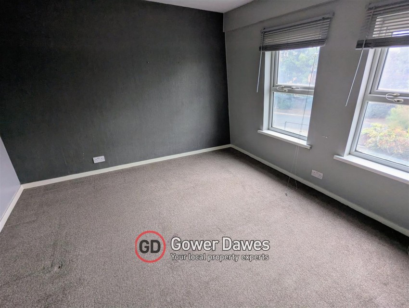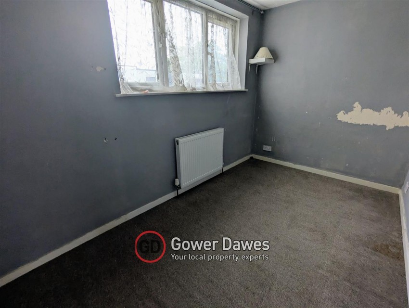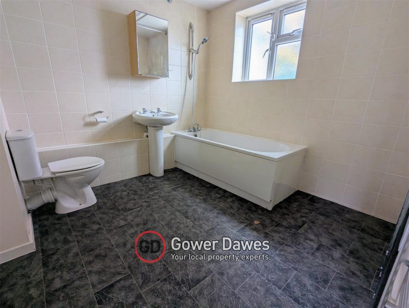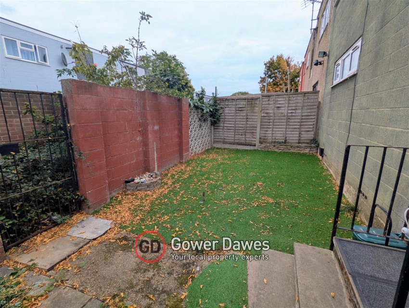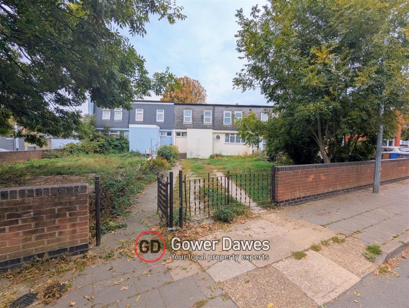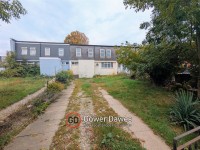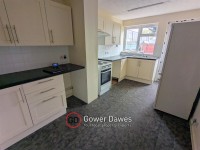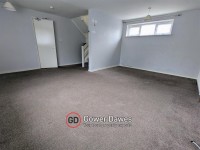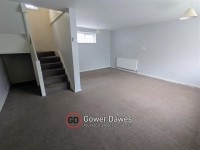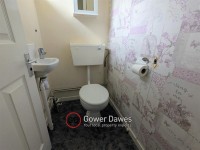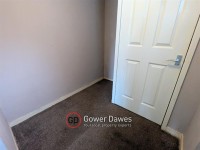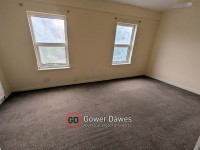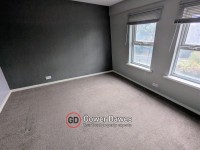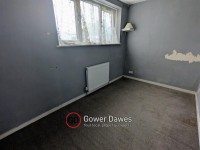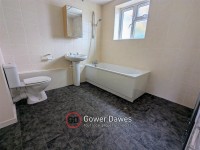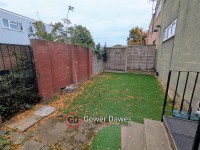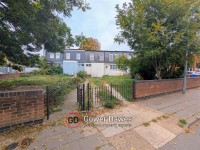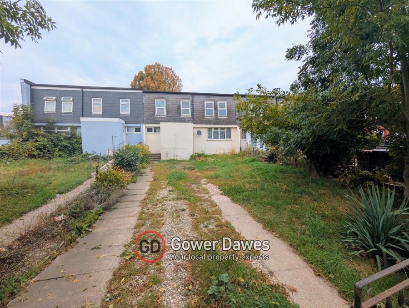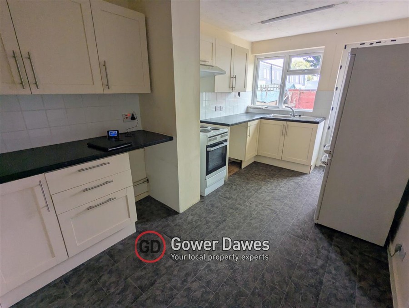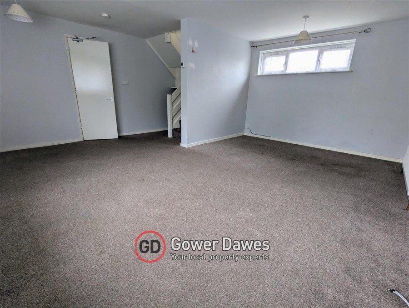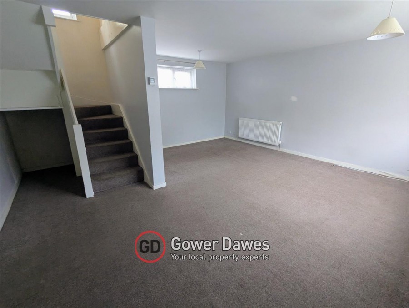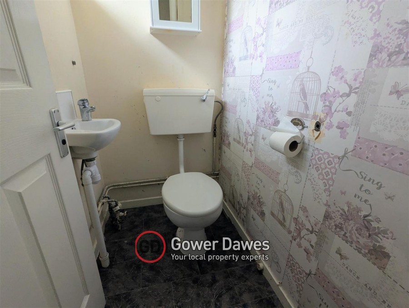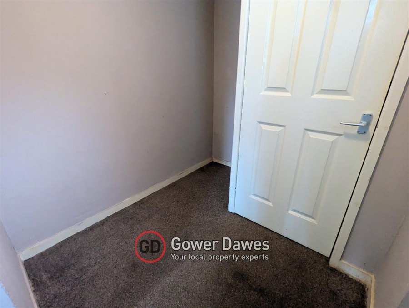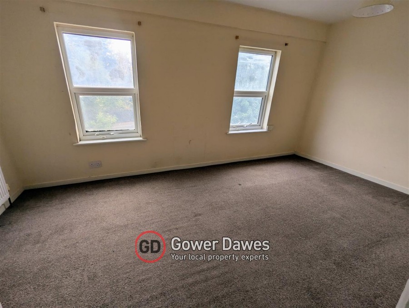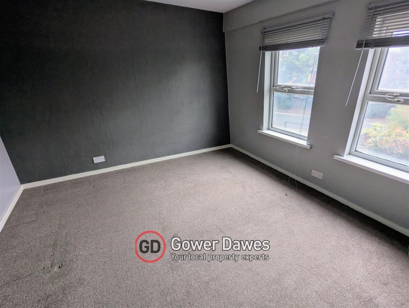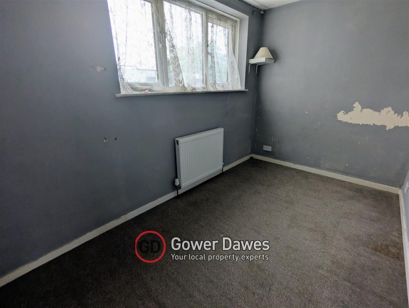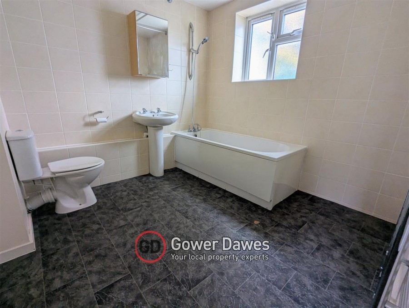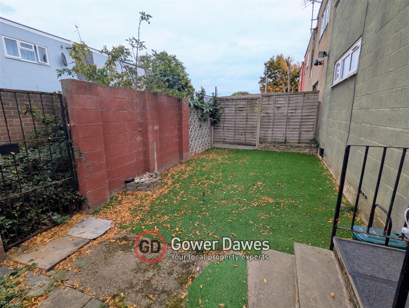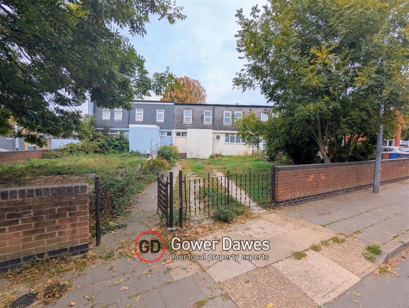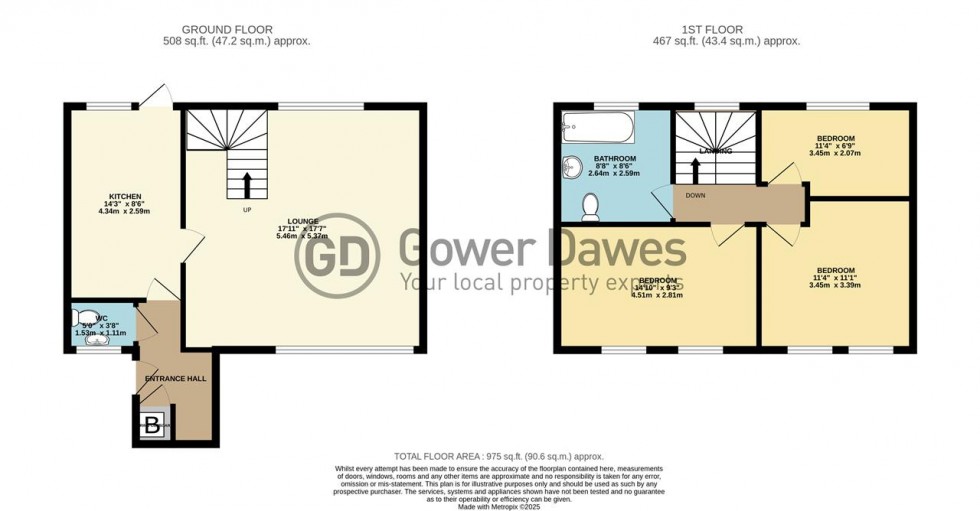Property Details
3 1 2
*** GUIDE PRICE - £280,000 - £300,000 ***
NO ONWARD CHAIN: Three-Bedroom Terraced Home with Parking.
Three bedroom terraced property boasting a large front providing off street parking.
Inside, the layout features a convenient entrance lobby, a ground floor cloakroom, and a bright family-sized lounge. Upstairs, you will find three good-sized bedrooms and a spacious first-floor bathroom.
The rear garden is designed for low maintenance and benefits from easy rear access.
The location is a major selling point for commuters: Tilbury C2C train station is just a short walk away, offering quick connections. Additionally, local schools and shops are easily accessible on foot.
EPC: D
Council tax band: A (Thurrock Borough Council)
Please contact Gower Dawes for an internal viewing.
Important Notice and Disclaimer
Prospective purchasers are advised to take note of the following:
- Contractual Status: These particulars do not constitute, nor are they intended to constitute, part or all of an offer or contract.
- Measurements and Accuracy: The measurements indicated are supplied for guidance only and, as such, must be considered incorrect. Buyers are therefore strongly advised to recheck all property measurements before committing to any related expenditure (such as flooring or custom furniture).
- Condition of Services: Gower Dawes has not tested any apparatus, equipment, fixtures, fittings, or services. It is the buyer's sole responsibility to satisfy themselves as to the working condition and safety of any appliances or systems.
- Legal Verification: The purchaser must instruct their solicitor to verify the legal title of the property and all associated deeds and conveyancing information.
Financial Services Disclosure
Please be advised that Gower Dawes may recommend the services of third parties, including mortgage brokers, solicitors, and removal companies. We may receive a commission or referral fee should you choose to use their services. This referral fee will not affect the amount you pay for the service.
Kitchen 4.34m (14' 3') x 2.57m (8' 5')
Lounge 5.46m (17' 11') x 5.37m (17' 7')
Ground floor cloakroom 1.00m (3' 3') x 1.54m (5' 1')
Entance lobby 2.10m (6' 11') x 1.79m (5' 10')
Bedroom One 2.75m (9' 0') x 4.52m (14' 10')
Bedroom Two 3.38m (11' 1') x 3.50m (11' 6')
Bedroom Three 2.04m (6' 8') x 3.50m (11' 6')
Bathroom 2.65m (8' 8') x 2.63m (8' 8')
Garden 3.82m (12' 6') x 8.30m (27' 3')
NO ONWARD CHAIN: Three-Bedroom Terraced Home with Parking.
Three bedroom terraced property boasting a large front providing off street parking.
Inside, the layout features a convenient entrance lobby, a ground floor cloakroom, and a bright family-sized lounge. Upstairs, you will find three good-sized bedrooms and a spacious first-floor bathroom.
The rear garden is designed for low maintenance and benefits from easy rear access.
The location is a major selling point for commuters: Tilbury C2C train station is just a short walk away, offering quick connections. Additionally, local schools and shops are easily accessible on foot.
EPC: D
Council tax band: A (Thurrock Borough Council)
Please contact Gower Dawes for an internal viewing.
Important Notice and Disclaimer
Prospective purchasers are advised to take note of the following:
- Contractual Status: These particulars do not constitute, nor are they intended to constitute, part or all of an offer or contract.
- Measurements and Accuracy: The measurements indicated are supplied for guidance only and, as such, must be considered incorrect. Buyers are therefore strongly advised to recheck all property measurements before committing to any related expenditure (such as flooring or custom furniture).
- Condition of Services: Gower Dawes has not tested any apparatus, equipment, fixtures, fittings, or services. It is the buyer's sole responsibility to satisfy themselves as to the working condition and safety of any appliances or systems.
- Legal Verification: The purchaser must instruct their solicitor to verify the legal title of the property and all associated deeds and conveyancing information.
Financial Services Disclosure
Please be advised that Gower Dawes may recommend the services of third parties, including mortgage brokers, solicitors, and removal companies. We may receive a commission or referral fee should you choose to use their services. This referral fee will not affect the amount you pay for the service.
Kitchen 4.34m (14' 3') x 2.57m (8' 5')
Lounge 5.46m (17' 11') x 5.37m (17' 7')
Ground floor cloakroom 1.00m (3' 3') x 1.54m (5' 1')
Entance lobby 2.10m (6' 11') x 1.79m (5' 10')
Bedroom One 2.75m (9' 0') x 4.52m (14' 10')
Bedroom Two 3.38m (11' 1') x 3.50m (11' 6')
Bedroom Three 2.04m (6' 8') x 3.50m (11' 6')
Bathroom 2.65m (8' 8') x 2.63m (8' 8')
Garden 3.82m (12' 6') x 8.30m (27' 3')

