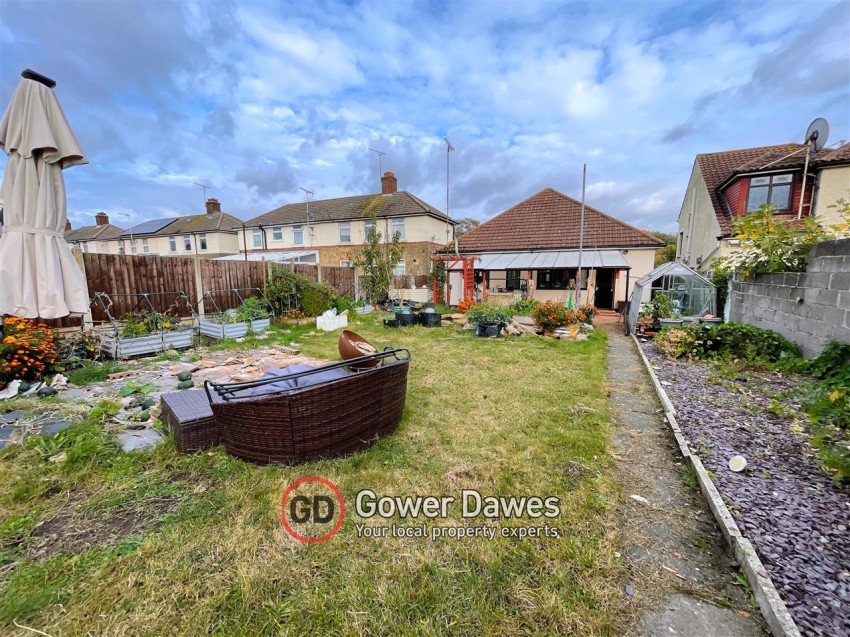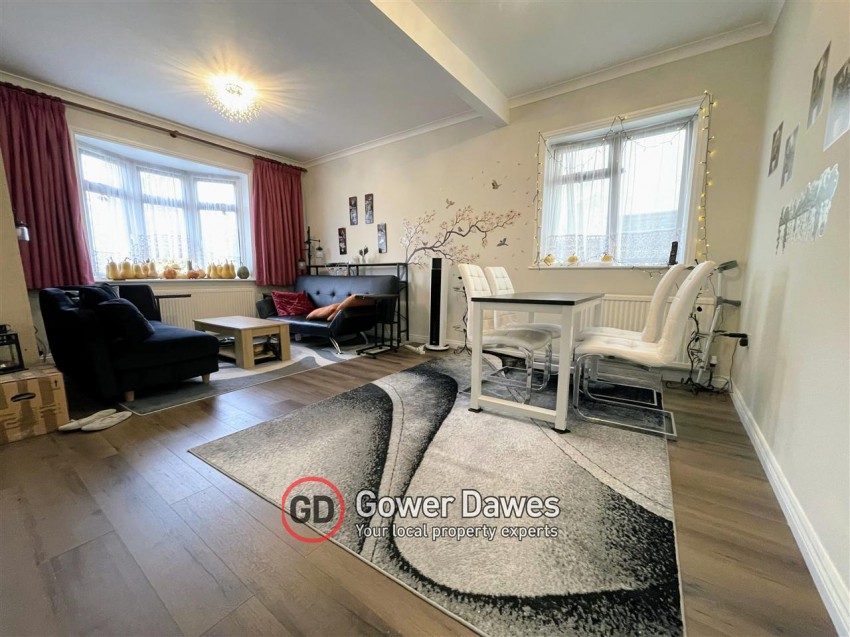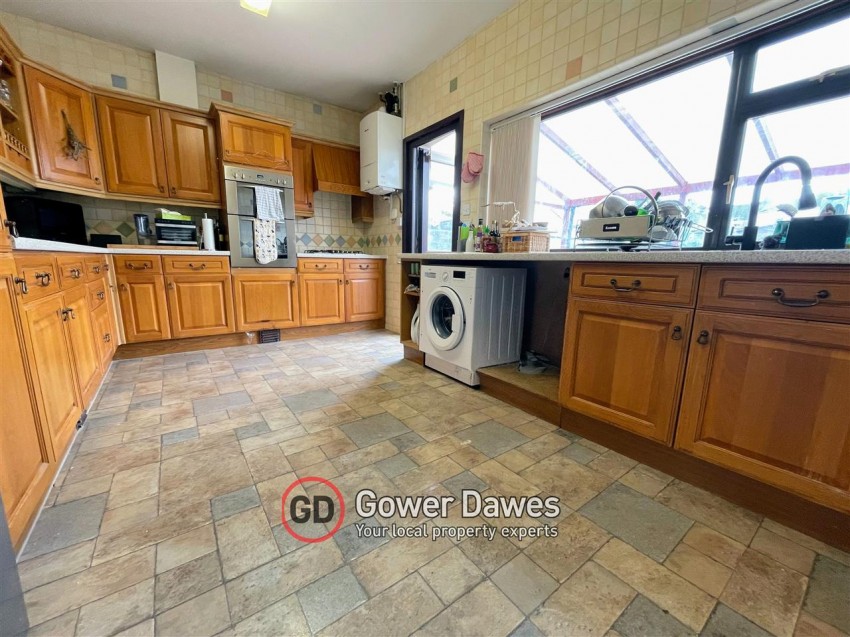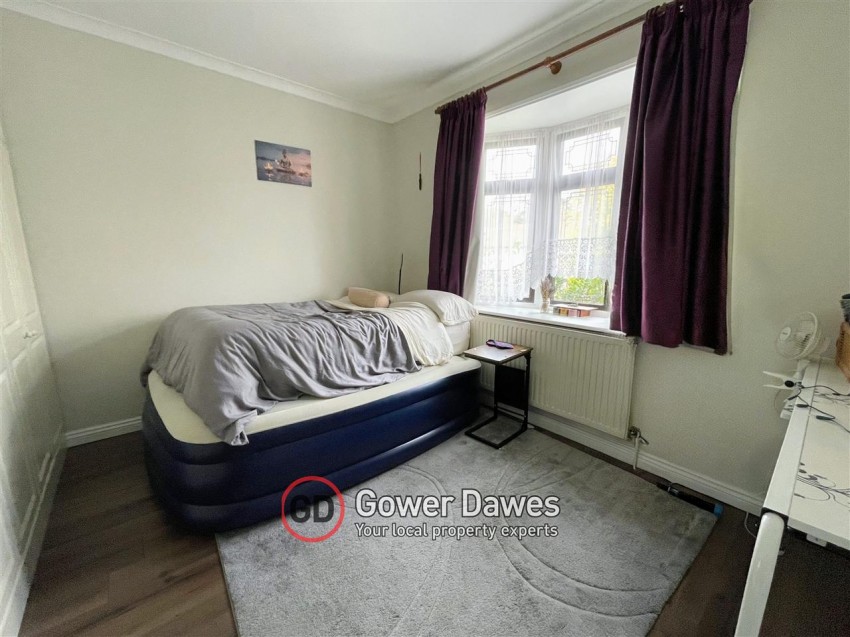Property Details
2 1 1
** GUIDE PRICE £375,000 - £425,000 **
*LARGE PLOT, DOUBLE GARAGE* CHAIN FREE * Spacious TWO bedroom detached bungalow boasting a sizable garden with a double garage.
Internally the property features a good sized lounge, modern spacious bathroom , two double bedrooms, a office/reception area, spacious kitchen, double glazing and gas central heating.
The garden boasts both side & rear access, a covered patio area, sizable lawn which is currently purposed as a productive vegetable garden, a driveway suitable for off street parking plus a double garage with a power supply & inspection pit.
The property is located within walking distance of Grays town centre boasting plenty of shops & Grays c2c train station providing access to Southend Central & London Fenchurch Street. A13/M25 road links are easily accessible.
An internal viewing inspection is advised. Please contact Gower Dawes to arrange an appointment 01375 859999
Important Notice and Disclaimer
Prospective purchasers are advised to take note of the following:
- Contractual Status: These particulars do not constitute, nor are they intended to constitute, part or all of an offer or contract.
- Measurements and Accuracy: The measurements indicated are supplied for guidance only and, as such, must be considered incorrect. Buyers are therefore strongly advised to recheck all property measurements before committing to any related expenditure (such as flooring or custom furniture).
- Condition of Services: Gower Dawes has not tested any apparatus, equipment, fixtures, fittings, or services. It is the buyer's sole responsibility to satisfy themselves as to the working condition and safety of any appliances or systems.
- Legal Verification: The purchaser must instruct their solicitor to verify the legal title of the property and all associated deeds and conveyancing information.
Financial Services Disclosure
Please be advised that Gower Dawes may recommend the services of third parties, including mortgage brokers, solicitors, and removal companies. We may receive a commission or referral fee should you choose to use their services. This referral fee will not affect the amount you pay for the service.
Lounge 5.43m (17' 10') x 3.65m (12' 0')
Kitchen 3.08m (10' 1') x 4.32m (14' 2')
Master Bedroom 2.70m (8' 10') x 3.62m (11' 11')
+ Fitted Wardrobes
Bedroom Two 2.71m (8' 11') x 3.62m (11' 11')
Bathroom 2.30m (7' 7') x 2.77m (9' 1')
Hallway 6.25m (20' 6') x 1.19m (3' 11')
*LARGE PLOT, DOUBLE GARAGE* CHAIN FREE * Spacious TWO bedroom detached bungalow boasting a sizable garden with a double garage.
Internally the property features a good sized lounge, modern spacious bathroom , two double bedrooms, a office/reception area, spacious kitchen, double glazing and gas central heating.
The garden boasts both side & rear access, a covered patio area, sizable lawn which is currently purposed as a productive vegetable garden, a driveway suitable for off street parking plus a double garage with a power supply & inspection pit.
The property is located within walking distance of Grays town centre boasting plenty of shops & Grays c2c train station providing access to Southend Central & London Fenchurch Street. A13/M25 road links are easily accessible.
An internal viewing inspection is advised. Please contact Gower Dawes to arrange an appointment 01375 859999
Important Notice and Disclaimer
Prospective purchasers are advised to take note of the following:
- Contractual Status: These particulars do not constitute, nor are they intended to constitute, part or all of an offer or contract.
- Measurements and Accuracy: The measurements indicated are supplied for guidance only and, as such, must be considered incorrect. Buyers are therefore strongly advised to recheck all property measurements before committing to any related expenditure (such as flooring or custom furniture).
- Condition of Services: Gower Dawes has not tested any apparatus, equipment, fixtures, fittings, or services. It is the buyer's sole responsibility to satisfy themselves as to the working condition and safety of any appliances or systems.
- Legal Verification: The purchaser must instruct their solicitor to verify the legal title of the property and all associated deeds and conveyancing information.
Financial Services Disclosure
Please be advised that Gower Dawes may recommend the services of third parties, including mortgage brokers, solicitors, and removal companies. We may receive a commission or referral fee should you choose to use their services. This referral fee will not affect the amount you pay for the service.
Lounge 5.43m (17' 10') x 3.65m (12' 0')
Kitchen 3.08m (10' 1') x 4.32m (14' 2')
Master Bedroom 2.70m (8' 10') x 3.62m (11' 11')
+ Fitted Wardrobes
Bedroom Two 2.71m (8' 11') x 3.62m (11' 11')
Bathroom 2.30m (7' 7') x 2.77m (9' 1')
Hallway 6.25m (20' 6') x 1.19m (3' 11')








