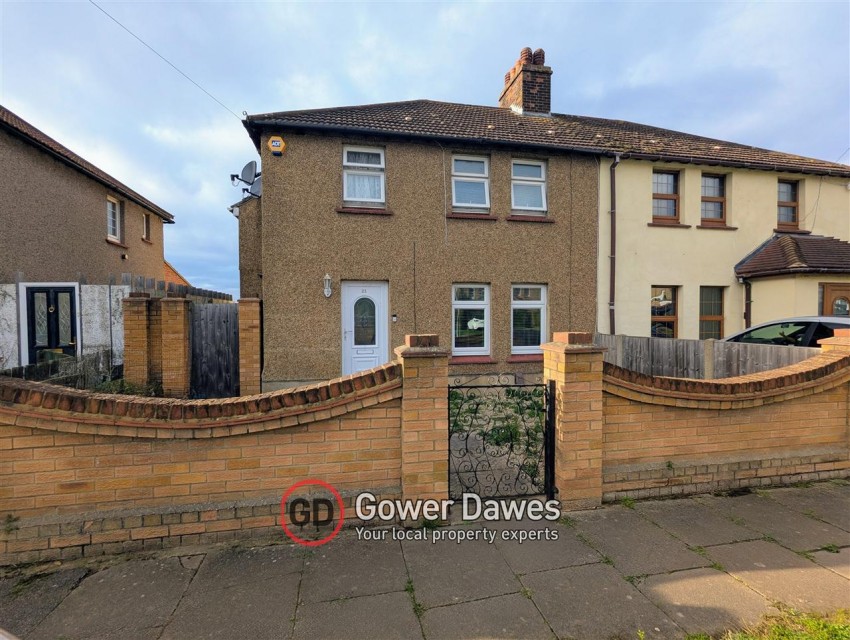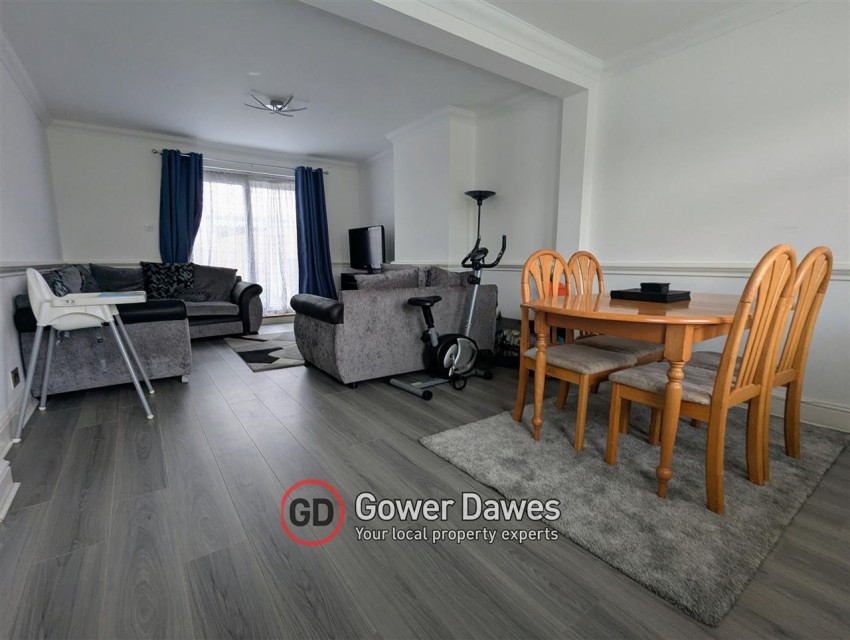Property Details
4 2 1
Extended, immaculately presented four-bed semi-detached family home. Features a bright lounge-diner, upstairs bathroom, outbuilding, and garden (rear/side access). Exceptional location for A13/M25 and within walking distance of amenities.
Spacious, extended four-bedroom semi-detached property that offers substantial and presentable accommodation. The ground floor layout comprises an entrance hallway, a spacious lounge-diner, and a well-appointed modern kitchen (benefiting from a pantry). A significant asset is the additional multi-purpose room and attached ground floor WC, offering the flexibility to be utilized as a reception room, utility, or a potential fifth bedroom.
The first floor features four good sized bedrooms and a well presented bathroom.
The property is equipped with modern essentials, including gas central heating and full double glazing.
Externally, you will find an outbuilding and a spacious garden area, complemented by side and rear access for convenience. Rear vehicle access available. Perfectly positioned for the commuter, offering quick and easy links to the A13 and M25. Furthermore, the property benefits from being within walking distance of all local shops, schools, and essential amenities.
An internal viewing is highly recommended to appreciate the space on offer.
EPC: D
Council tax band 25/26: C
Contact us on 01375 859999 now to book your appointment!
Important Notice and Disclaimer
Prospective purchasers are advised to take note of the following:
- Contractual Status: These particulars do not constitute, nor are they intended to constitute, part or all of an offer or contract.
- Measurements and Accuracy: The measurements indicated are supplied for guidance only and, as such, must be considered incorrect. Buyers are therefore strongly advised to recheck all property measurements before committing to any related expenditure (such as flooring or custom furniture).
- Condition of Services: Gower Dawes has not tested any apparatus, equipment, fixtures, fittings, or services. It is the buyer's sole responsibility to satisfy themselves as to the working condition and safety of any appliances or systems.
- Legal Verification: The purchaser must instruct their solicitor to verify the legal title of the property and all associated deeds and conveyancing information.
Financial Services Disclosure
Please be advised that Gower Dawes may recommend the services of third parties, including mortgage brokers, solicitors, and removal companies. We may receive a commission or referral fee should you choose to use their services. This referral fee will not affect the amount you pay for the service.
Lounge 6.68m (21'11') x 4.01m (13'2')
Kitchen 3.73m (12'3') x 3.40m (11'2')
Utility Room / Bedroom Five 2.95m (9'8') x 2.18m (7'2')
Hallway
Pantry 1.52m (5'0') x 0.79m (2'7')
Master Bedroom 3.78m (12'5') x 3.61m (11'10')
Bedroom Two 3.76m (12'4') x 3.40m (11'2')
Bedroom Three 3.66m (12'0') x 2.82m (9'3')
Bedroom Four 2.46m (8'1') x 2.39m (7'10')
Bathroom 2.44m (8'0') x 1.75m (5'9')
Rear Garden 23.27m (76' 4') x 8.43m (27' 8') APPROX
Spacious, extended four-bedroom semi-detached property that offers substantial and presentable accommodation. The ground floor layout comprises an entrance hallway, a spacious lounge-diner, and a well-appointed modern kitchen (benefiting from a pantry). A significant asset is the additional multi-purpose room and attached ground floor WC, offering the flexibility to be utilized as a reception room, utility, or a potential fifth bedroom.
The first floor features four good sized bedrooms and a well presented bathroom.
The property is equipped with modern essentials, including gas central heating and full double glazing.
Externally, you will find an outbuilding and a spacious garden area, complemented by side and rear access for convenience. Rear vehicle access available. Perfectly positioned for the commuter, offering quick and easy links to the A13 and M25. Furthermore, the property benefits from being within walking distance of all local shops, schools, and essential amenities.
An internal viewing is highly recommended to appreciate the space on offer.
EPC: D
Council tax band 25/26: C
Contact us on 01375 859999 now to book your appointment!
Important Notice and Disclaimer
Prospective purchasers are advised to take note of the following:
- Contractual Status: These particulars do not constitute, nor are they intended to constitute, part or all of an offer or contract.
- Measurements and Accuracy: The measurements indicated are supplied for guidance only and, as such, must be considered incorrect. Buyers are therefore strongly advised to recheck all property measurements before committing to any related expenditure (such as flooring or custom furniture).
- Condition of Services: Gower Dawes has not tested any apparatus, equipment, fixtures, fittings, or services. It is the buyer's sole responsibility to satisfy themselves as to the working condition and safety of any appliances or systems.
- Legal Verification: The purchaser must instruct their solicitor to verify the legal title of the property and all associated deeds and conveyancing information.
Financial Services Disclosure
Please be advised that Gower Dawes may recommend the services of third parties, including mortgage brokers, solicitors, and removal companies. We may receive a commission or referral fee should you choose to use their services. This referral fee will not affect the amount you pay for the service.
Lounge 6.68m (21'11') x 4.01m (13'2')
Kitchen 3.73m (12'3') x 3.40m (11'2')
Utility Room / Bedroom Five 2.95m (9'8') x 2.18m (7'2')
Hallway
Pantry 1.52m (5'0') x 0.79m (2'7')
Master Bedroom 3.78m (12'5') x 3.61m (11'10')
Bedroom Two 3.76m (12'4') x 3.40m (11'2')
Bedroom Three 3.66m (12'0') x 2.82m (9'3')
Bedroom Four 2.46m (8'1') x 2.39m (7'10')
Bathroom 2.44m (8'0') x 1.75m (5'9')
Rear Garden 23.27m (76' 4') x 8.43m (27' 8') APPROX






